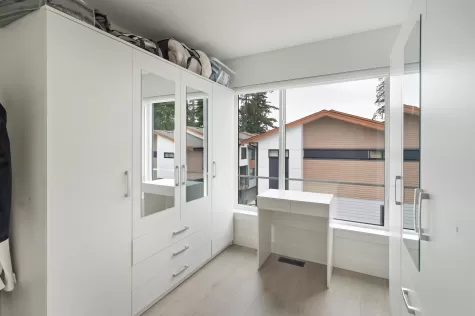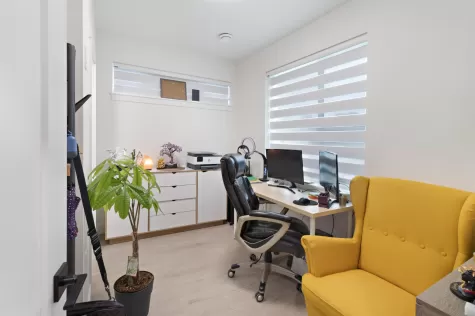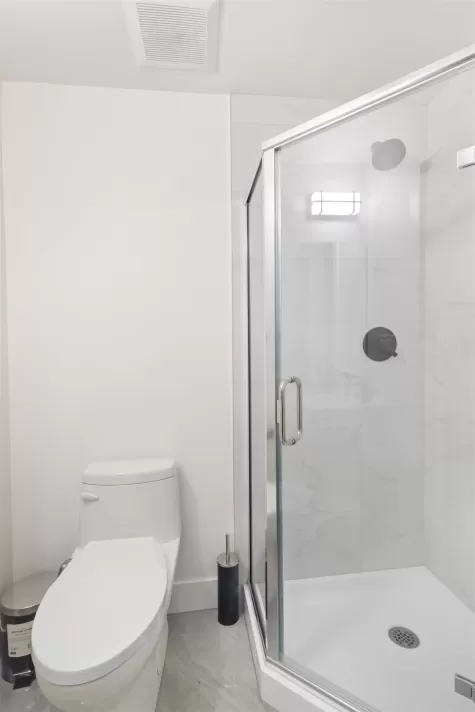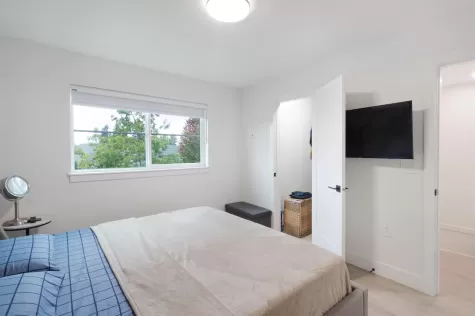Price:
Price Not Available
1 6138 128 STREET, Surrey, BC for sale
Updated:
Not Available
MLS® Number:
Not Available
Built in
Not Available
Property Unavailable
We're sorry, but the details for this listing are no longer available. Please check back later, as availability may change. In the meantime, browse current homes for sale Panorama Ridge or explore similar properties
Step into this exquisite 4-bedroom, 3.5-bathroom corner townhome offering 1,680 sq. ft. of upgraded living space plus a 418 sq. ft. side-by-side double garage. With over $35,000 in premium upgrades, this home features a gourmet kitchen with SAMSUNG SS SMART appliances, quartz countertops, and central air conditioning. Smart home capabilities include a Wi-Fi-enabled doorbell, smart switches, and Enhanced Cat6 wired-in internet. The home is also prepped for an EV charger and has a rough-in for central vacuum. Enjoy access to a 2-storey clubhouse with a lounge and children’s garden. Located in front of Panorama Park Elementary School, easy access to Highway 10, and shopping malls, this home combines luxury with convenience. Don’t miss the opportunity to own this exceptional property!
Price details
PricePrice Not Available
Home facts
BedroomsNot Available
BathroomsNot Available
Year BuiltBuild in Not Available
AgeNot Available years old
TitleNot Available
styleNot Available
Interior FeaturesNot Available
Complex FeaturesNot Available
CommunityNot Available
listing broker 1Not Available
Listing Details
Time on GraylyNot Available
1 6138 128 STREET Nearby places
Educational Instutions
Food and Behavior
Public Transportation
Wellness
* Discover the charm of the neighborhood where this listing is located
FAQ
What is 1 6138 128 STREET?
1 6138 128 STREET is a 1680 square foot Townhouse on a 2098 square foot lot
What is the full address for this Townhouse?
The full address for this Townhouse is 1 6138 128 STREET, Surrey, BC V3X 0K9
Are there any nearby Schools?
Yes, there are 10 schools within a 2-kilometer radius of this property, which are as follows:
- St.Bernadette School (988 m)
- North Ridge Elementary School (1.30 km)
- Tamanawis Secondary (939 m)
- Panorama Ridge Secondary (966 m)
- Khalsa School Newton Campus (1.92 km)
- Colebrook Elementary (1.52 km)
- W.E. Kinvig Elementary School (1.97 km)
- Martha Jane Norris Elementary (966 m)
- Princess Margaret Secondary School (1.93 km)
- Princess Margaret Secondary School (1.93 km)
Are there any nearby Bus Stations?
Unfortunately, there are no bus stations within a 2-kilometer radius of this property. However, there are 10 bus stations within a 10-kilometer radius, which can be viewed on the map.
Are there any nearby Libraries?
Unfortunately, there are no libraries within a 2-kilometer radius of this property. However, there are 10 libraries within a 10-kilometer radius, which can be viewed on the map.
Quick Search





