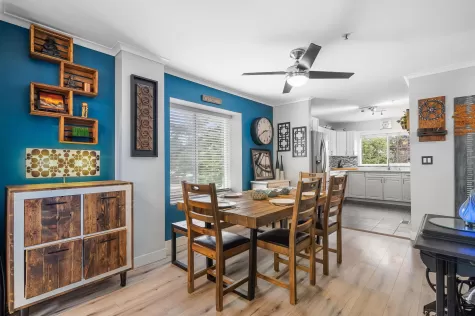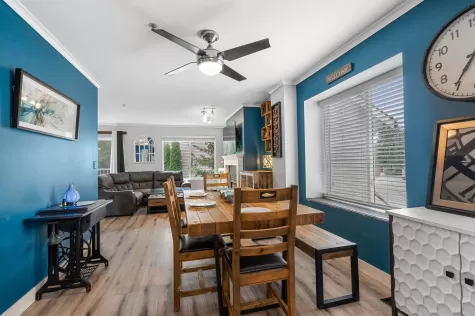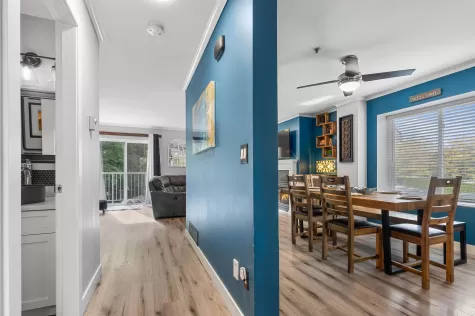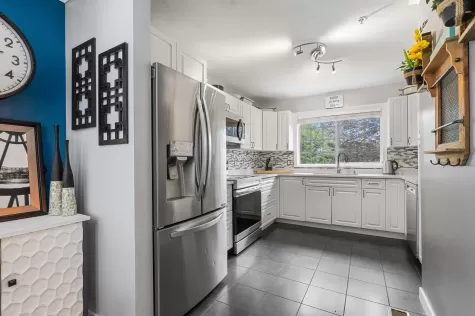To access the Strata Analysis, you need a verified account.
Price:
$888,000
10 19948 WILLOUGHBY WAY, Langley, BC for sale
Updated:
5 Months
MLS® Number:
R2972363
Built in
1994
STUNNING, UPDATED & CONVENIENT: Welcome to this beautiful 3 level townhouse with 1,950sqft of modern living. With 4 spacious bedrooms and 3 well appointed bathrooms, this home is perfect for families seeking comfort and style. The expansive primary bedroom provides a peaceful retreat, while the open-concept living and dining areas are ideal for relaxing or entertaining. Enjoy renovated flooring throughout, a sleek kitchen with brand-new stainless-steel appliances, and updated bathrooms that enhance the contemporary feel. Step outside to a private, cozy patio—perfect for unwinding or hosting friends. The home is located minutes from schools, parks, public transportation, shopping centers, and more. Open House Saturday Mar 8th, 12:00-2:00pm & Sunday March 9th 2:00-4:00pm.
Price details
Price$888,000
Gross Taxes for 2024$3,905
Maintenance Fees$514
Home facts
Bedrooms4
Bathrooms3
Year BuiltBuild in 1994
Age31 years old
TitleFreehold Strata
style2 Storey w/Bsmt.
Interior FeaturesClthWsh / Dryr / Frdg / Stve / DW , Drapes / Window Coverings
Complex FeaturesIn Suite Laundry
CommunityWilloughby Heights
listing broker 1RE/MAX All Points Realty
Listing Details
Time on Grayly5 Months
Unit & Building Sold History
To access the "SOLD" data, the Greater Vancouver REALTORS® (GVR) mandates that users must have a verified account and sign in to our Virtual Office Website (VOW).
Sign In Now
10 19948 willoughby way, langley, bc is 3 story Townhome for sale located in Langley Area, Willoughby Heights community. This is a 31 year old Townhome which has 4 bedrooms and 3 bathrooms. The complex features include In Suite Laundry and the interior features include ClthWsh / Dryr / Frdg / Stve / DW , Drapes / Window Coverings. The listing price is $888,000 with a yearly property tax of $3,905. The title to land is Freehold Strata. The listing broker is RE/MAX All Points Realty. If you are looking for a Townhome for sale you can check out this listing.
Grayly's Comparison Market Approach
* Statistics calculated by Grayly
10 19948 WILLOUGHBY WAY Nearby places
Educational Instutions
Food and Behavior
Public Transportation
Wellness
* Discover the charm of the neighborhood where this listing is located
FAQ
What is 10 19948 WILLOUGHBY WAY?
10 19948 WILLOUGHBY WAY is a 736 square foot Townhouse on a 1935 square foot lot
What is the full address for this Townhouse?
The full address for this Townhouse is 10 19948 WILLOUGHBY WAY, Langley, BC V2Y 1M6
Are there any nearby Schools?
Yes, there are 10 schools within a 2-kilometer radius of this property, which are as follows:
- Langley Meadows Elementary School (259 m)
- Fraser Valley School (975 m)
- Langley Meadows Elementary School (259 m)
- Fraser Valley Elementary School (744 m)
- Fraser Valley School (975 m)
- Langley Meadows Elementary School (259 m)
- Fraser Valley Elementary School (744 m)
- Fraser Valley School (975 m)
- Langley Meadows Elementary School (259 m)
- Fraser Valley Elementary School (744 m)
Are there any nearby Bus Stations?
Unfortunately, there are no bus stations within a 2-kilometer radius of this property. However, there are 10 bus stations within a 10-kilometer radius, which can be viewed on the map.
Are there any nearby Libraries?
Yes, there are 6 libraries within a 2-kilometer radius of this property, which are as follows:
- Muriel Arnason Library (724 m)
- Muriel Arnason Library (724 m)
- Muriel Arnason Library (724 m)
- Muriel Arnason Library (724 m)
- Muriel Arnason Library (724 m)
- Muriel Arnason Library (724 m)





