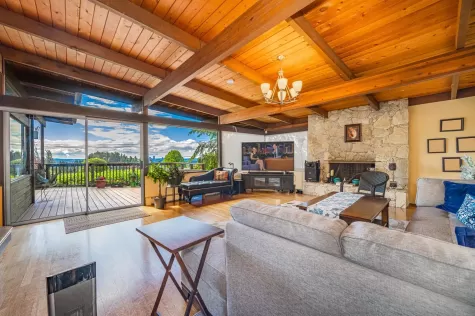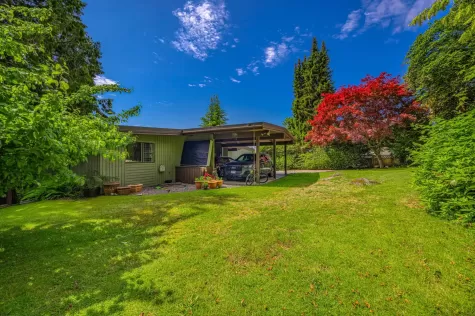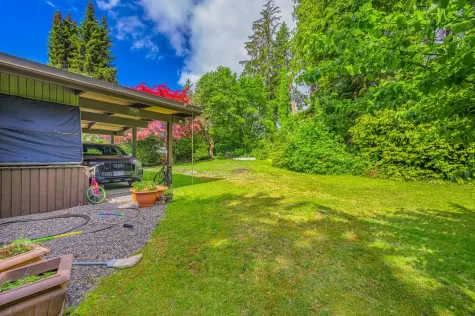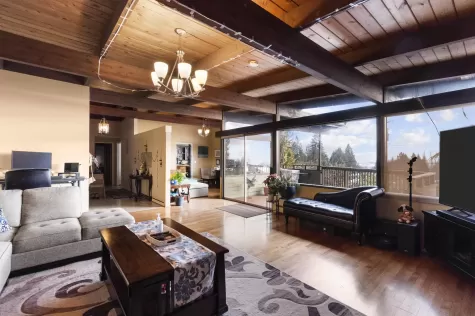Price:
$3,780,000
1085 PALMERSTON AVENUE, West Vancouver, BC for sale
Updated:
19 Days
MLS® Number:
R2953094
Built in
1968
This west coast architectural designed home is located on a 13000 sq.ft. south facing private flat lot in prestigious British Properties with optimum views of the ocean and downtown. Renovation have been done for the past few years. Upstairs featuring a large living and dining room opens up to a huge patio that is perfect for outdoor entertainment, gourmet kitchen with updated appliances, cozy fireplace and floor to ceiling windows. Downstairs has 4 more bedrooms and a large recreation room. Close to Westcot Elementary and Sentinel Secondary & Hollyburn Country Club. So much potential!
Price details
Price$3,780,000
Gross Taxes for 2024$7,424
Home facts
Bedrooms5
Bathrooms4
Year BuiltBuild in 1968
Age57 years old
TitleFreehold NonStrata
style2 Storey,Rancher/Bungalow w/Bsmt.
ViewOCEAN & CITY
Interior FeaturesClthWsh / Dryr / Frdg / Stve / DW , Oven - Built In , Range Top , Refrigerator , Security System
Complex FeaturesGarden , In Suite Laundry , Independent living , Storage
CommunityBritish Properties
Frontage99 feet
Depth133 feet
Lot Size13,118
listing broker 1Sutton Group-West Coast Realty
Listing Details
Time on Grayly1 Month
Property History
To access the "SOLD" data, the Greater Vancouver REALTORS® (GVR) mandates that users must have a verified account and sign in to our Virtual Office Website (VOW).
Sign In Now
1085 palmerston avenue, west vancouver, bc is a 2 story home for sale located in West Vancouver Area, British Properties community. This is a 57 year old house which has 5 bedrooms and 4 bathrooms. The complex features include Garden , In Suite Laundry , Independent living , Storage and the interior features include ClthWsh / Dryr / Frdg / Stve / DW , Oven - Built In , Range Top , Refrigerator , Security System. The listing price is $3,780,000 with a yearly property tax of $7,424. The title to land is Freehold NonStrata. The listing broker is Sutton Group-West Coast Realty. If you are looking for a home for sale you can check out this listing.
Grayly's Comparison Market Approach
* Statistics calculated by Grayly
1085 PALMERSTON AVENUE Nearby places
Educational Instutions
Food and Behavior
Public Transportation
Wellness
* Discover the charm of the neighborhood where this listing is located
FAQ
What is 1085 PALMERSTON AVENUE?
1085 PALMERSTON AVENUE is a 1808 square foot House/Single Family on a 3543 square foot lot
What is the full address for this House/Single Family?
The full address for this House/Single Family is 1085 PALMERSTON AVENUE, West Vancouver, BC V7S 2J4
Are there any nearby Schools?
Yes, there are 10 schools within a 2-kilometer radius of this property, which are as follows:
- Ridgeview Elementary School (598 m)
- Sentinel Secondary School (535 m)
- Sentinel Secondary School (601 m)
- Westcot Elementary School (637 m)
- Ridgeview Elementary School (598 m)
- Sentinel Secondary School (601 m)
- Sentinel Secondary School (535 m)
- Ridgeview Elementary School (598 m)
- Chartwell Elementary School (734 m)
- Sentinel Secondary School (601 m)
Are there any nearby Bus Stations?
Yes, there are 5 bus stations within a 2-kilometer radius of this property, which are as follows:
- Park Royal (1.68 km)
- Park Royal (1.68 km)
- Park Royal (1.68 km)
- Park Royal (1.68 km)
- Park Royal (1.68 km)
Are there any nearby Libraries?
Unfortunately, there are no libraries within a 2-kilometer radius of this property. However, there are 10 libraries within a 10-kilometer radius, which can be viewed on the map.





