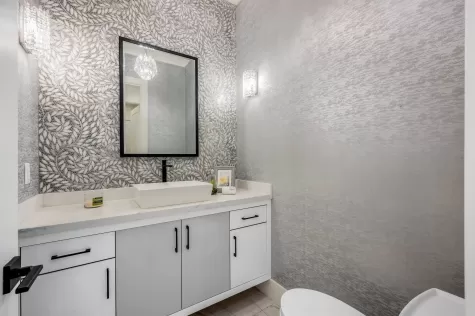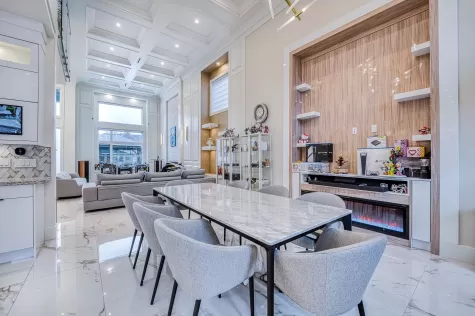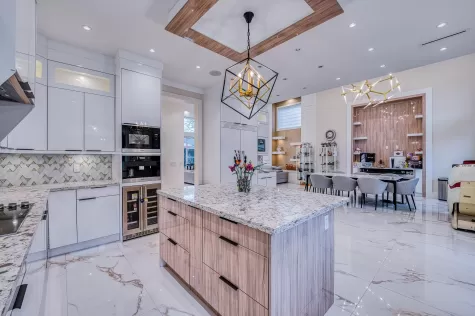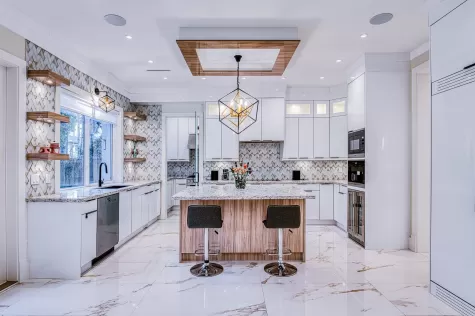Price:
$3,280,000
10851 ROSELEA CRESCENT, Richmond, BC for sale
Updated:
2 Months
MLS® Number:
R2969069
Built in
2021
3 year old custom built LUXURY home kept in immaculate condition! Open concept living area with high ceiling is filled with natural light to showcase the fine details of custom millwork, designer lighting and chandelier. Entertainers favourite Chef’s kitchen and wok kitchen features high end appliances from Miele including commercial grade gas range, built in espresso machine and wine fridge. Modern Comfort and tech include radiant floor heating, A/C, HRV, Surround sound system, Smart security system, CCTV, etc! Four spacious ensuite bedrooms on 2nd floor for the family and one bdrm LEGAL SUITE as potential mortgage helper. TOP FI SCHOOL Catchment: Bridge Elem, McRoberts Sec. Walkable to popular South Arm community center. Call today for private showing! Open house: Sun, 3/9, 2-4pm.
Price details
Price$3,280,000
Gross Taxes for 2024$9,606
Home facts
Bedrooms5
Bathrooms6
Year BuiltBuild in 2021
Age4 years old
TitleFreehold NonStrata
style2 Storey
Interior FeaturesAir Conditioning , ClthWsh / Dryr / Frdg / Stve / DW , Garage Door Opener , Microwave , Oven - Built In , Vacuum - Built In , Wine Cooler
CommunitySouth Arm
Frontage63 feet
Depth100 feet
Lot Size6,301
listing broker 1RE/MAX Crest Realty
Listing Details
Time on Grayly2 Months
Property History
To access the "SOLD" data, the Greater Vancouver REALTORS® (GVR) mandates that users must have a verified account and sign in to our Virtual Office Website (VOW).
Sign In Now
10851 roselea crescent, richmond, bc is a 2 story home for sale located in Richmond Area, South Arm community. This is a 4 year old house which has 5 bedrooms and 6 bathrooms. The complex features include and the interior features include Air Conditioning , ClthWsh / Dryr / Frdg / Stve / DW , Garage Door Opener , Microwave , Oven - Built In , Vacuum - Built In , Wine Cooler. The listing price is $3,280,000 with a yearly property tax of $9,606. The title to land is Freehold NonStrata. The listing broker is RE/MAX Crest Realty. If you are looking for a home for sale you can check out this listing.
Grayly's Comparison Market Approach
* Statistics calculated by Grayly
10851 ROSELEA CRESCENT Nearby places
Educational Instutions
Food and Behavior
Public Transportation
Wellness
* Discover the charm of the neighborhood where this listing is located
FAQ
What is 10851 ROSELEA CRESCENT?
10851 ROSELEA CRESCENT is a 1976 square foot House/Single Family on a 3225 square foot lot
What is the full address for this House/Single Family?
The full address for this House/Single Family is 10851 ROSELEA CRESCENT, Richmond, BC V7A 2R5
Are there any nearby Schools?
Yes, there are 10 schools within a 2-kilometer radius of this property, which are as follows:
- Steveston-London Secondary School (1.62 km)
- Maple Lane Elementary School (980 m)
- École Secondaire Hugh McRoberts Secondary School (574 m)
- William T. Bridge Elementary School (376 m)
- Matthew McNair Secondary School (1.44 km)
- (883 m)
- École Secondaire Hugh McRoberts Secondary School (574 m)
- Matthew McNair Secondary School (1.43 km)
- Maple Lane Elementary School (980 m)
- William T. Bridge Elementary School (376 m)
Are there any nearby Bus Stations?
Unfortunately, there are no bus stations within a 2-kilometer radius of this property. However, there are 10 bus stations within a 10-kilometer radius, which can be viewed on the map.
Are there any nearby Libraries?
Unfortunately, there are no libraries within a 2-kilometer radius of this property. However, there are 10 libraries within a 10-kilometer radius, which can be viewed on the map.





