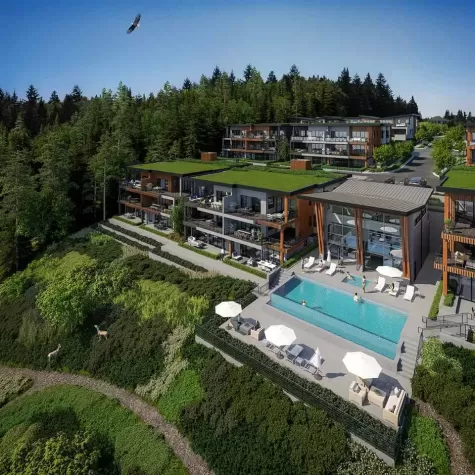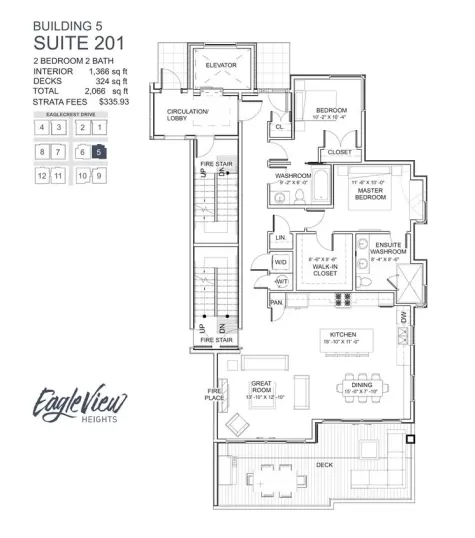To access the Strata Analysis, you need a verified account.
Price:
$1,248,000
1102 464 EAGLECREST DRIVE, Gibsons, BC for sale
Updated:
2 Months
MLS® Number:
R2943870
Built in
2024
Experience luxury living at Eagleview Heights in Gibsons, BC, with this exquisite 4-bedroom, 3-bathroom townhome. This sophisticated residence features a private in-unit elevator, air conditioning, gourmet kitchen, expansive decks, spa-inspired bathrooms, and an open-concept design with high-end finishes throughout. The master suite is a private retreat with a private sundeck and a spa-like bathroom for the ultimate relaxation. The spacious double garage includes room for storage and a workshop. Residents enjoy exclusive amenities such as a fitness center, infinity pool, and stylish clubhouse. Located close to shopping, cafes, and hiking trails. Projected completion is late spring—don’t miss this opportunity! Request more information from your Realtor today.
Price details
Price$1,248,000
Gross Taxes for 0$0
Maintenance Fees$554
Home facts
Bedrooms4
Bathrooms3
Year BuiltBuild in 2024
Age0 years old
TitleFreehold Strata
style2 Storey w/Bsmt.
ViewOCEAN VIEW FROM UPPER FLOOR
Complex FeaturesAir Cond. / Central , Club House , Elevator , Exercise Centre , In Suite Laundry , Pool; Outdoor , Storage
CommunityGibsons & Area
listing broker 1RE/MAX City Realty
Listing Details
Time on Grayly2 Months
Unit & Building Sold History
To access the "SOLD" data, the Greater Vancouver REALTORS® (GVR) mandates that users must have a verified account and sign in to our Virtual Office Website (VOW).
Sign In Now
1102 464 eaglecrest drive, gibsons, bc is 3 story Townhome for sale located in Sunshine Coast Area, Gibsons & Area community. This is a 0 year old Townhome which has 4 bedrooms and 3 bathrooms. The complex features include Air Cond. / Central , Club House , Elevator , Exercise Centre , In Suite Laundry , Pool; Outdoor , Storage and the interior features include . The listing price is $1,248,000 with a yearly property tax of $0. The title to land is Freehold Strata. The listing broker is RE/MAX City Realty. If you are looking for a Townhome for sale you can check out this listing.
Grayly's Comparison Market Approach
* Statistics calculated by Grayly
1102 464 EAGLECREST DRIVE Nearby places
Educational Instutions
Food and Behavior
Public Transportation
Wellness
* Discover the charm of the neighborhood where this listing is located
FAQ
What is 1102 464 EAGLECREST DRIVE?
1102 464 EAGLECREST DRIVE is a 1250 square foot Townhouse on a 2553 square foot lot
What is the full address for this Townhouse?
The full address for this Townhouse is 1102 464 EAGLECREST DRIVE, Gibsons, BC V0N 1V9
Are there any nearby Schools?
Yes, there are 10 schools within a 2-kilometer radius of this property, which are as follows:
- Gibsons Elementary (637 m)
- Sunshine Coast Alternative School (722 m)
- Gibsons Elementary (637 m)
- Sunshine Coast Alternative School (722 m)
- Gibsons Elementary (637 m)
- Sunshine Coast Alternative School (722 m)
- Gibsons Elementary (637 m)
- Sunshine Coast Alternative School (722 m)
- Gibsons Elementary (637 m)
- Sunshine Coast Alternative School (722 m)
Are there any nearby Bus Stations?
Unfortunately, there are no bus stations within a 2-kilometer radius of this property. However, there are 10 bus stations within a 10-kilometer radius, which can be viewed on the map.
Are there any nearby Libraries?
Yes, there are 5 libraries within a 2-kilometer radius of this property, which are as follows:
- Gibsons & District Public Library (361 m)
- Gibsons & District Public Library (361 m)
- Gibsons & District Public Library (361 m)
- Gibsons & District Public Library (361 m)
- Gibsons & District Public Library (361 m)





