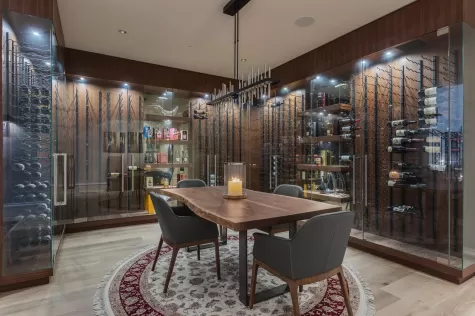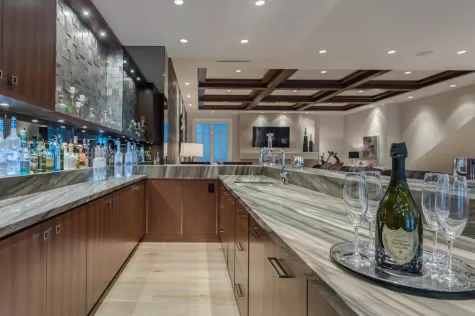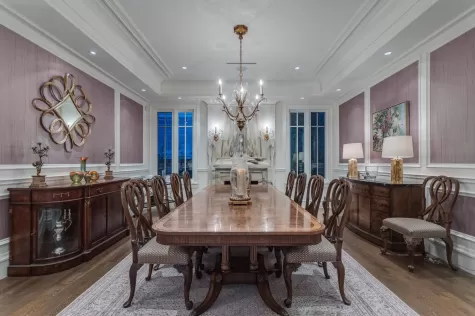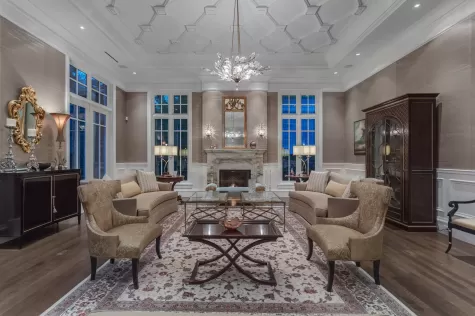Price:
Price Not Available
1126 WOLFE AVENUE, Vancouver, BC for sale
Updated:
Not Available
MLS® Number:
Not Available
Built in
Not Available
Property Unavailable
We're sorry, but the details for this listing are no longer available. Please check back later, as availability may change. In the meantime, browse current homes for sale Shaughnessy or explore similar properties
European Inspired Luxury estate residing on a .53 acre lot in Vancouver's most prestigious Shaughnessy location. Spectacular views of the city's downtown skyline and North Shore Mountains. The architectural elegance and grandeur with its bold white brick exterior and beautiful landscape creates a majestic presence. Features formal and informal living on 3 levels. Exquisite design, master craftsmanship together with impeccable choice of quality materials. Security and convenience of todays most up to date technology. Experience one of the most beautiful luxury homes in the city.
Price details
PricePrice Not Available
Home facts
BedroomsNot Available
BathroomsNot Available
Year BuiltBuild in Not Available
AgeNot Available years old
TitleNot Available
styleNot Available
ViewNot Available
Complex FeaturesNot Available
CommunityNot Available
FrontageNot Available feet
Lot SizeNot Available
listing broker 1Not Available
Listing Details
Time on GraylyNot Available
1126 WOLFE AVENUE Nearby places
Educational Instutions
Food and Behavior
Public Transportation
Wellness
* Discover the charm of the neighborhood where this listing is located
FAQ
What is 1126 WOLFE AVENUE?
1126 WOLFE AVENUE is a 4244 square foot House/Single Family on a 10484 square foot lot
What is the full address for this House/Single Family?
The full address for this House/Single Family is 1126 WOLFE AVENUE, Vancouver, BC V6H 1V8
Are there any nearby Schools?
Yes, there are 10 schools within a 2-kilometer radius of this property, which are as follows:
- Emily Carr Elementary School (755 m)
- Vancouver Talmud Torah School (961 m)
- Emily Carr Elementary School (755 m)
- Emily Carr Elementary School (755 m)
- Vancouver Talmud Torah School (961 m)
- Emily Carr Elementary School (755 m)
- Vancouver Talmud Torah School (961 m)
- École Saint-Sacrement (865 m)
- Emily Carr Elementary School (755 m)
- Vancouver Talmud Torah School (961 m)
Are there any nearby Bus Stations?
Yes, there are 1 bus station within a 2-kilometer radius of this property, which are as follows:
- Heather Square (1.38 km)
Are there any nearby Libraries?
Yes, there are 4 libraries within a 2-kilometer radius of this property, which are as follows:
- Firehall Branch (917 m)
- Firehall Branch (917 m)
- Firehall Branch (917 m)
- Firehall Branch (917 m)
Quick Search





