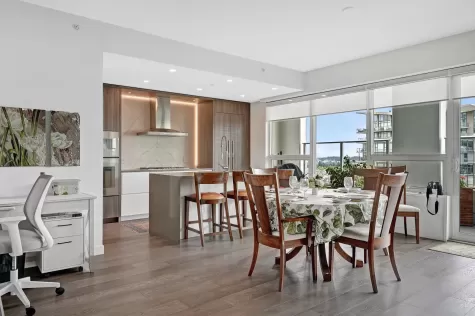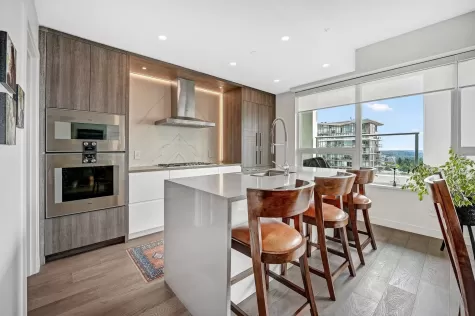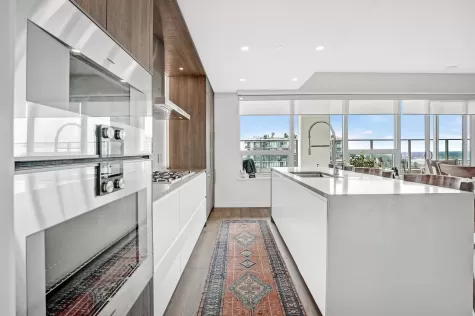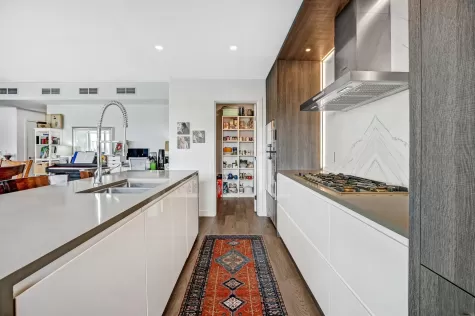To access the Strata Analysis, you need a verified account.
Price:
$1,999,999
1302 1441 JOHNSTON ROAD, White Rock, BC for sale
Updated:
3 Months
MLS® Number:
R2962406
Built in
2020
Experience luxurious living in this 2-bed, 2-bath condo spanning 1,500+ sq.ft. with breathtaking southeast-facing views of the Pacific Ocean and Mount Baker. The 400+ sq.ft. private balcony is perfect for relaxing or entertaining. Inside, floor-to-ceiling windows flood the space with natural light, complemented by 9-ft ceilings for an open, airy feel. The chef's kitchen features high-end appliances, including Sub-Zero fridge, Gaggenau gas range, Bosch hood fan, and a walk-in pantry that offers ample storage. Radiant heating and air conditioning ensure year-round comfort. Located steps from shopping, transit, dining and minutes to White Rock Beach - this stunning home offers convenience and style!
Price details
Price$1,999,999
Gross Taxes for 2024$5,730
Maintenance Fees$946
Home facts
Bedrooms2
Bathrooms2
Year BuiltBuild in 2020
Age5 years old
TitleFreehold Strata
style1 Storey,Upper Unit
ViewUNOBSTRUCTED OCEAN & MOUNTAIN
Interior FeaturesAir Conditioning , ClthWsh / Dryr / Frdg / Stve / DW , Drapes / Window Coverings , Hot Tub Spa / Swirlpool , Intercom , Oven - Built In , Pantry , Smoke Alarm , Sprinkler - Inground , Swimming Pool Equip.
Complex FeaturesAir Cond. / Central , Club House , Exercise Centre , In Suite Laundry , Pool; Outdoor , Recreation Center , Restaurant , Storage , Swirlpool / Hot Tub , Concierge
CommunityWhite Rock
listing broker 1Hugh & McKinnon Realty Ltd.
Listing Details
Time on Grayly4 Months
Unit & Building Sold History
To access the "SOLD" data, the Greater Vancouver REALTORS® (GVR) mandates that users must have a verified account and sign in to our Virtual Office Website (VOW).
Sign In Now
1302 1441 johnston road, white rock, bc is a 1 story condo for sale located in South Surrey White Rock Area, White Rock community. This is a 5 year old condo which has 2 bedrooms and 2 bathrooms. The complex features include Air Cond. / Central , Club House , Exercise Centre , In Suite Laundry , Pool; Outdoor , Recreation Center , Restaurant , Storage , Swirlpool / Hot Tub , Concierge and the interior features include Air Conditioning , ClthWsh / Dryr / Frdg / Stve / DW , Drapes / Window Coverings , Hot Tub Spa / Swirlpool , Intercom , Oven - Built In , Pantry , Smoke Alarm , Sprinkler - Inground , Swimming Pool Equip.. The listing price is $1,999,999 with a yearly property tax of $5,730. The title to land is Freehold Strata. The listing broker is Hugh & McKinnon Realty Ltd.. If you are looking for a condo for sale you can check out this listing.
Grayly's Comparison Market Approach
* Statistics calculated by Grayly
1302 1441 JOHNSTON ROAD Nearby places
FAQ
What is 1302 1441 JOHNSTON ROAD?
1302 1441 JOHNSTON ROAD is a 1502 square foot Apartment/Condo on a 1502 square foot lot
What is the full address for this Apartment/Condo?
The full address for this Apartment/Condo is 1302 1441 JOHNSTON ROAD, White Rock, BC V4B 3Z4





