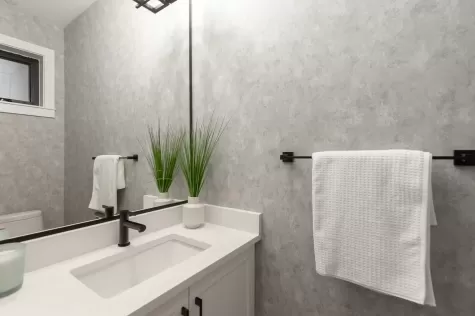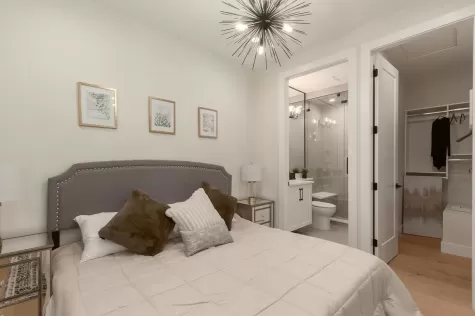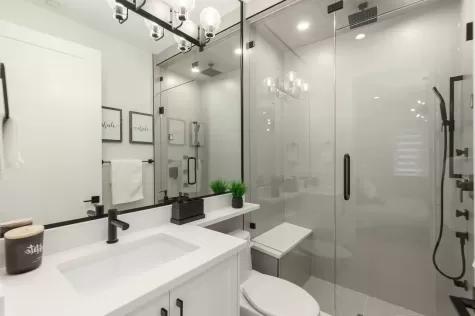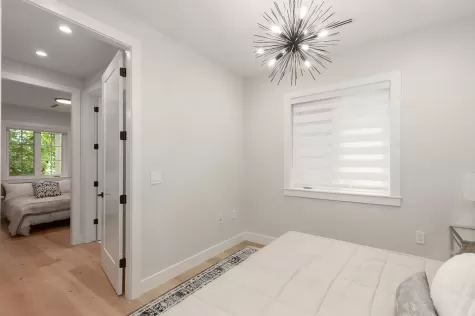To access the Strata Analysis, you need a verified account.
Price:
$1,699,000
1560 E 10TH AVENUE, Vancouver, BC for sale
Updated:
2 Months
MLS® Number:
R2955789
Built in
2024
Sunny, bright and private, with too many great details to list. Open plan on the main floor with 3 beds, 2 baths up and storage beyond compare. This well-designed home maximizes the Sqft with a fantastic layout and features a private south-facing yard, AC, high-efficiency boiler, security and more! The open plan living room has a cosy fireplace, dining, kitchen w/ large island- gas range & powder room. Below is a full bath, 1 bedroom, and flex space that could be a mortgage helper plus storage. Situated on a quiet tree-lined street blocks from Commercial/Broadway Sky Train station, making commuting a breeze. Plus, a single garage. Come by & see why this is a great property. Home staged for photos. Downstairs photos digitally staged. OPEN HOUSE: Saturday, March 8th, 2- 4 pm
Price details
Price$1,699,000
Gross Taxes for 2024$0
Home facts
Bedrooms4
Bathrooms4
Year BuiltBuild in 2024
Age1 years old
TitleFreehold Strata
style2 Storey w/Bsmt.
Interior FeaturesAir Conditioning , ClthWsh / Dryr / Frdg / Stve / DW , Drapes / Window Coverings , Garage Door Opener , Security System , Smoke Alarm , Sprinkler - Fire
Complex FeaturesIn Suite Laundry , Storage
CommunityGrandview Woodland
listing broker 1Oakwyn Realty Ltd.
Listing Details
Time on Grayly4 Months
Unit & Building Sold History
To access the "SOLD" data, the Greater Vancouver REALTORS® (GVR) mandates that users must have a verified account and sign in to our Virtual Office Website (VOW).
Sign In NowGrayly's Comparison Market Approach
* Statistics calculated by Grayly
1560 E 10TH AVENUE Nearby places
Educational Instutions
Food and Behavior
Public Transportation
Wellness
* Discover the charm of the neighborhood where this listing is located
FAQ
What is 1560 E 10TH AVENUE?
1560 E 10TH AVENUE is a 570 square foot 1/2 Duplex on a 1656 square foot lot
What is the full address for this 1/2 Duplex?
The full address for this 1/2 Duplex is 1560 E 10TH AVENUE, Vancouver, BC V5N 1X5
Are there any nearby Schools?
Yes, there are 10 schools within a 2-kilometer radius of this property, which are as follows:
- Lord Selkirk Elementary School (1.31 km)
- Laura Secord Elementary School (830 m)
- Lord Selkirk Elementary School (1.31 km)
- Lord Selkirk Elementary School (1.31 km)
- Lord Selkirk Elementary School (1.31 km)
- Laura Secord Elementary School (830 m)
- Laura Secord Elementary School (830 m)
- Lord Selkirk Elementary School (1.31 km)
- Laura Secord Elementary School (830 m)
- Britannia Elementary School (1.49 km)
Are there any nearby Bus Stations?
Yes, there are 5 bus stations within a 2-kilometer radius of this property, which are as follows:
- Nanaimo Station (1.83 km)
- Nanaimo Station (1.83 km)
- Nanaimo Station (1.83 km)
- Nanaimo Station (1.83 km)
- Nanaimo Station (1.83 km)
Are there any nearby Libraries?
Yes, there are 5 libraries within a 2-kilometer radius of this property, which are as follows:
- VPL Britannia Branch (1.53 km)
- VPL Kensington Branch (1.37 km)
- VPL Kensington Branch (1.37 km)
- VPL Britannia Branch (1.53 km)
- Emily Carr University Library (1.61 km)





