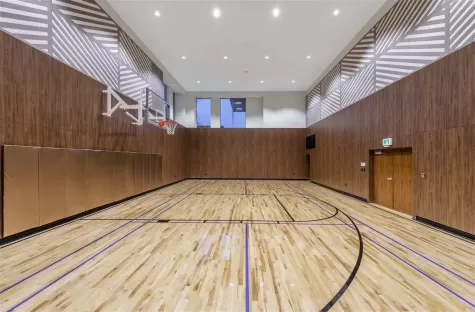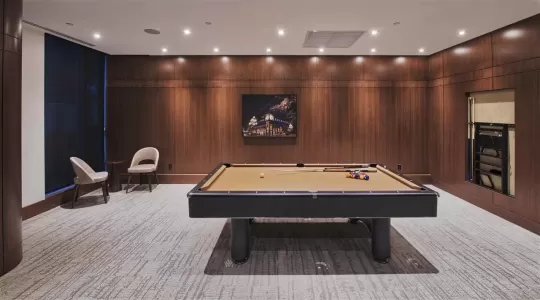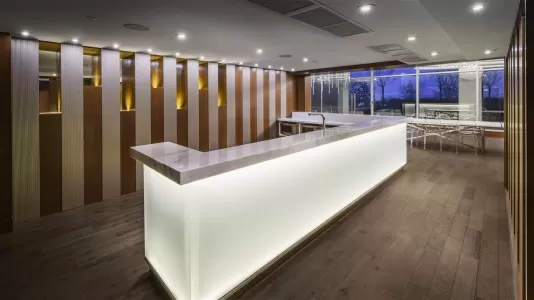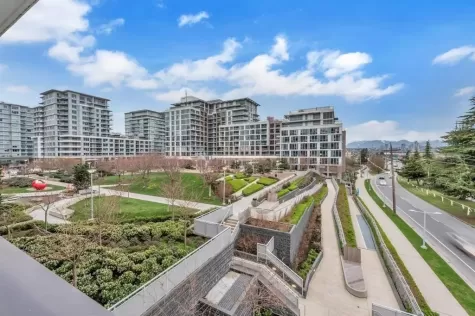To access the Strata Analysis, you need a verified account.
Price:
$1,388,000
1807 3300 KETCHESON ROAD, Richmond, BC for sale
Updated:
9 Months
MLS® Number:
R2911254
Built in
2020
Penthouse - CONCORD GARDENS. Spacious 1,100 sq ft living space with 15'3 ceiling height in living, dining, and 3 bedrooms + Den with spectacular mountain and city views, 2 parking stalls (Garage is a gated side by side parking room for storage), Laminate floor throughout, Central heating and cooling system. The World-class "Diamond Club" amenities with over 18,000 sq.ft, including a basketball/badminton court, indoor sauna & swimming pool, fitness, billiard, bowling alley, table tennis, golf simulator, playground, study room, and library. Walking distance to transits, restaurants and supermarkets. School Catchment: Talmey Elementary & MacNeill Secondary. Easy to Show! Open House: Oct 6, Sun, 2-4PM.
Price details
Price$1,388,000
Gross Taxes for 2023$3,202
Maintenance Fees$678
Home facts
Bedrooms3
Bathrooms2
Year BuiltBuild in 2020
Age4 years old
TitleFreehold Strata
stylePenthouse
ViewMOUNTAIN & City View
Interior FeaturesAir Conditioning , ClthWsh / Dryr / Frdg / Stve / DW , Drapes / Window Coverings , Garage Door Opener , Microwave , Oven - Built In , Smoke Alarm , Sprinkler - Fire
Complex FeaturesAir Cond. / Central , Club House , Elevator , Exercise Centre , Garden , Playground , Pool; Indoor , Swirlpool / Hot Tub , Concierge
CommunityWest Cambie
listing broker 1RE/MAX Westcoast
Listing Details
Time on Grayly11 Months
Unit & Building Sold History
To access the "SOLD" data, the Greater Vancouver REALTORS® (GVR) mandates that users must have a verified account and sign in to our Virtual Office Website (VOW).
Sign In Now
1807 3300 ketcheson road, richmond, bc is a 1 story condo for sale located in Richmond Area, West Cambie community. This is a 4 year old condo which has 3 bedrooms and 2 bathrooms. The complex features include Air Cond. / Central , Club House , Elevator , Exercise Centre , Garden , Playground , Pool; Indoor , Swirlpool / Hot Tub , Concierge and the interior features include Air Conditioning , ClthWsh / Dryr / Frdg / Stve / DW , Drapes / Window Coverings , Garage Door Opener , Microwave , Oven - Built In , Smoke Alarm , Sprinkler - Fire. The listing price is $1,388,000 with a yearly property tax of $3,202. The title to land is Freehold Strata. The listing broker is RE/MAX Westcoast. If you are looking for a condo for sale you can check out this listing.
Grayly's Comparison Market Approach
* Statistics calculated by Grayly
1807 3300 KETCHESON ROAD Nearby places
Educational Instutions
Food and Behavior
Public Transportation
Wellness
* Discover the charm of the neighborhood where this listing is located
FAQ
What is 1807 3300 KETCHESON ROAD?
1807 3300 KETCHESON ROAD is a 1100 square foot Apartment/Condo on a 1100 square foot lot
What is the full address for this Apartment/Condo?
The full address for this Apartment/Condo is 1807 3300 KETCHESON ROAD, Richmond, BC V6X 0S5
Are there any nearby Schools?
Yes, there are 10 schools within a 2-kilometer radius of this property, which are as follows:
- Tomsett Elementary School (975 m)
- Chaoyin International School (1.06 km)
- Robert J. Tait Elementary School (1.32 km)
- Tomsett Elementary School (975 m)
- Tomsett Elementary School (975 m)
- Chaoyin International School (1.06 km)
- Tomsett Elementary School (975 m)
- Chaoyin International School (1.06 km)
- R.C. Talmey Elementary School (531 m)
- Pythagoras Academy (852 m)
Are there any nearby Bus Stations?
Yes, there are 10 bus stations within a 2-kilometer radius of this property, which are as follows:
- Airport Station (1.19 km)
- Bridgeport Station (714 m)
- Airport Station (1.19 km)
- Bridgeport Station (714 m)
- Airport Station (1.19 km)
- Bridgeport Station (714 m)
- Bridgeport Station (714 m)
- Airport Station (1.19 km)
- Airport Station (1.19 km)
- Bridgeport Station (714 m)
Are there any nearby Libraries?
Unfortunately, there are no libraries within a 2-kilometer radius of this property. However, there are 10 libraries within a 10-kilometer radius, which can be viewed on the map.





