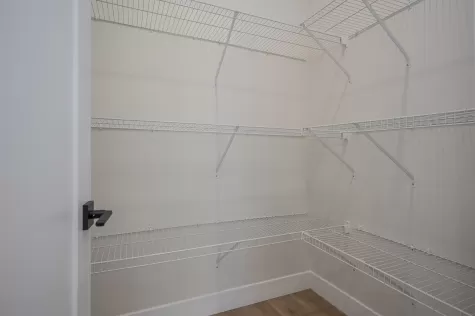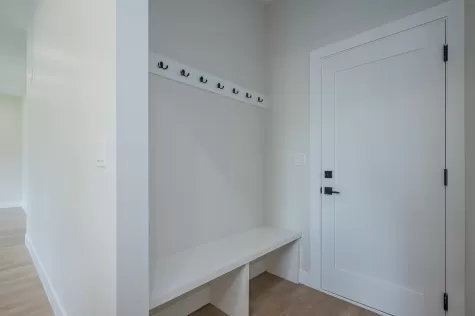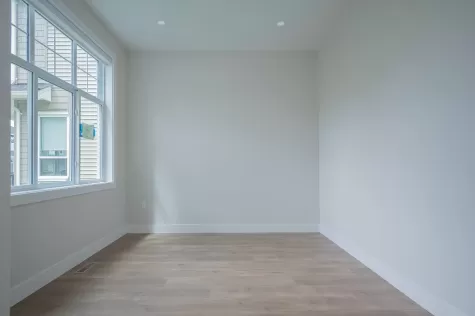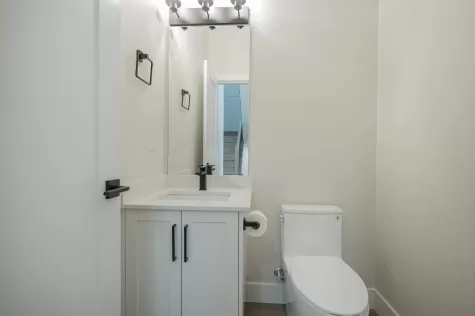Price:
$1,799,900
20523 76A AVENUE, Langley, BC for sale
Updated:
6 Months
MLS® Number:
R2952810
Built in
2025
Bloom!! A Masterfully built Development by T.M.Crest Homes. Beautifully finished 2 Story plus basement home complete with 2 bedroom legal suite with separate entrance. Grand Kitchen, soft close cabinetry, Quartz countertops and large Island with bar style seating, walk in pantry, high end Stainless steel appliances. 4 Spacious bedrooms with 3 Elegant full bathrooms on upper level! Master Bedroom w/feature wall. Total 6 bedrooms, 5 bathrooms. Roughed in Electric car charger. 2/5/10 Year home warranty. A/C Included. Situated in desirable Yorkson neighborhood, walk to shops, eateries, health/wellness and first rate educational facilities. Ready to Move in! Open Weekends Only 1-4pm @ 20521 76 Ave.
Price details
Price$1,799,900
Gross Taxes for 2024$7,698
Home facts
Bedrooms6
Bathrooms5
Year BuiltBuild in 2025
Age0 years old
TitleFreehold NonStrata
style2 Storey w/Bsmt.
Interior FeaturesAir Conditioning , ClthWsh / Dryr / Frdg / Stve / DW , Drapes / Window Coverings , Microwave , Pantry , Security - Roughed In , Vacuum - Roughed In
Complex FeaturesNone
CommunityWilloughby Heights
Frontage42 feet
Lot Size4,004
listing broker 1Royal LePage Northstar Realty (S. Surrey)
Listing Details
Time on Grayly6 Months
Property History
To access the "SOLD" data, the Greater Vancouver REALTORS® (GVR) mandates that users must have a verified account and sign in to our Virtual Office Website (VOW).
Sign In Now
20523 76a avenue, langley, bc is a 3 story home for sale located in Langley Area, Willoughby Heights community. This is a 0 year old house which has 6 bedrooms and 5 bathrooms. The complex features include None and the interior features include Air Conditioning , ClthWsh / Dryr / Frdg / Stve / DW , Drapes / Window Coverings , Microwave , Pantry , Security - Roughed In , Vacuum - Roughed In. The listing price is $1,799,900 with a yearly property tax of $7,698. The title to land is Freehold NonStrata. The listing broker is Royal LePage Northstar Realty (S. Surrey). If you are looking for a home for sale you can check out this listing.
Grayly's Comparison Market Approach
* Statistics calculated by Grayly
20523 76A AVENUE Nearby places
Educational Instutions
Food and Behavior
Public Transportation
Wellness
* Discover the charm of the neighborhood where this listing is located
FAQ
What is 20523 76A AVENUE?
20523 76A AVENUE is a 927 square foot House/Single Family on a 3033 square foot lot
What is the full address for this House/Single Family?
The full address for this House/Single Family is 20523 76A AVENUE, Langley, BC V2Y 1X4
Are there any nearby Schools?
Yes, there are 8 schools within a 2-kilometer radius of this property, which are as follows:
- Peter Ewart Middle School (708 m)
- Fraser Valley Elementary School (1.92 km)
- Peter Ewart Middle School (708 m)
- Yorkson Creek Middle School (1.53 km)
- Willoughby School (782 m)
- Fraser Valley Elementary School (1.92 km)
- Peter Ewart Middle School (708 m)
- Fraser Valley Elementary School (1.92 km)
Are there any nearby Bus Stations?
Unfortunately, there are no bus stations within a 2-kilometer radius of this property. However, there are 10 bus stations within a 10-kilometer radius, which can be viewed on the map.
Are there any nearby Libraries?
Unfortunately, there are no libraries within a 2-kilometer radius of this property. However, there are 10 libraries within a 10-kilometer radius, which can be viewed on the map.





