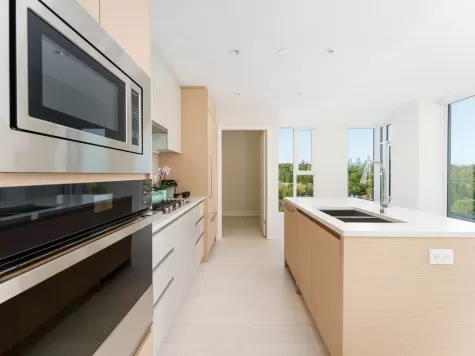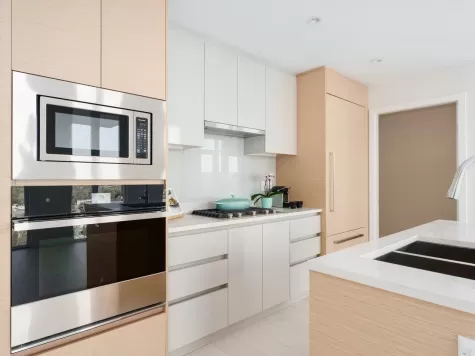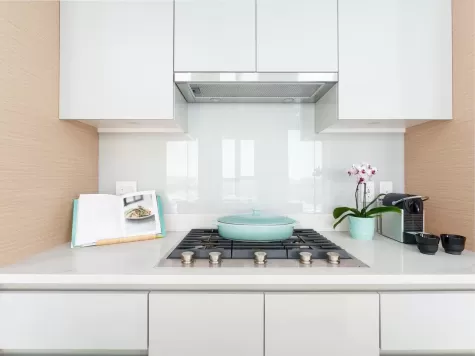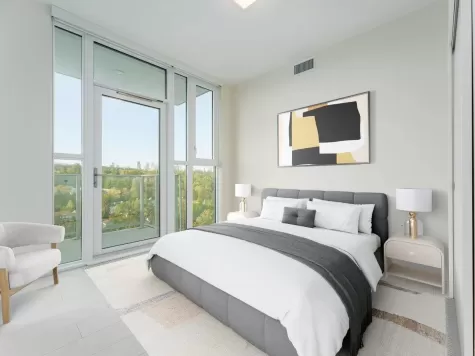To access the Strata Analysis, you need a verified account.
Price:
$1,199,000
2203 3538 SAWMILL CRESCENT, Vancouver, BC for sale
Updated:
3 Months
MLS® Number:
R2970606
Built in
2022
Welcome to the Iconic Building in River District AVALON 3! This 22nd floor 3 Bedroom & Den corner unit has beautiful floor to ceiling windows that compliment the open concept kitchen to living room featuring breathe -taking mountain and water views. 2 Side-by-Side Parking Stalls & 1 Storage locker. Building features an outdoor pool, outdoor hot tub, fitness center, amenities / party room, 2 guest suites, outdoor play ground, courtyard, EV charging stalls, Concierge and direct access to the River front walking path. River District Neighbourhood brings a Yaletown feel with the Local eatery, Sushi Mura, Lucky Taco, Bufala, Starbucks, Booster Juice, Save-on Foods, Shoppers Drugmart, Bosleys Pet Store, Scotia, TD and more! OH MAR 8 - 2pm-4pm MAR 9 - 12PM-2PM
*Recently sold properties similar to 2203 3538 SAWMILL CRESCENT
2396 E 38TH AVENUE Vancouver, BC V7M 1C5
3 bd
2 ba
1060 sqft
2024
$X,XXX,XXX
Sold
Price details
Price$1,199,000
Gross Taxes for 2024$3,354
Maintenance Fees$615
Home facts
Bedrooms3
Bathrooms2
Year BuiltBuild in 2022
Age3 years old
TitleFreehold Strata
styleCorner Unit,Upper Unit
ViewMOUNTAIN, PANORAMIC, WATER
Interior FeaturesClthWsh / Dryr / Frdg / Stve / DW
Complex FeaturesAir Cond. / Central , Bike Room , Club House , Exercise Centre , Garden , Guest Suite , In Suite Laundry , Pool; Outdoor , Swirlpool / Hot Tub , Concierge
CommunitySouth Marine
listing broker 1Sutton Group-West Coast Realty
Listing Details
Time on Grayly4 Months
Unit & Building Sold History
To access the "SOLD" data, the Greater Vancouver REALTORS® (GVR) mandates that users must have a verified account and sign in to our Virtual Office Website (VOW).
Sign In Now
2203 3538 sawmill crescent, vancouver, bc is a 1 story condo for sale located in Vancouver East Area, South Marine community. This is a 3 year old condo which has 3 bedrooms and 2 bathrooms. The complex features include Air Cond. / Central , Bike Room , Club House , Exercise Centre , Garden , Guest Suite , In Suite Laundry , Pool; Outdoor , Swirlpool / Hot Tub , Concierge and the interior features include ClthWsh / Dryr / Frdg / Stve / DW. The listing price is $1,199,000 with a yearly property tax of $3,354. The title to land is Freehold Strata. The listing broker is Sutton Group-West Coast Realty. If you are looking for a condo for sale you can check out this listing.
Grayly's Comparison Market Approach
* Statistics calculated by Grayly
2203 3538 SAWMILL CRESCENT Nearby places
Similar nearby sold
Educational Instutions
Food and Behavior
Public Transportation
Wellness
* Discover the charm of the neighborhood where this listing is located
FAQ
What is 2203 3538 SAWMILL CRESCENT?
2203 3538 SAWMILL CRESCENT is a 1093 square foot Apartment/Condo on a 1093 square foot lot
What is the full address for this Apartment/Condo?
The full address for this Apartment/Condo is 2203 3538 SAWMILL CRESCENT, Vancouver, BC V5S 0J8
Are there any nearby Schools?
Yes, there are 6 schools within a 2-kilometer radius of this property, which are as follows:
- Suncrest Elementary School (1.42 km)
- Suncrest Elementary School (1.42 km)
- Champlain Heights Elementary School (1.66 km)
- Champlain Heights Elementary School (1.66 km)
- École Anne-Hébert Elementary School (1.93 km)
- Captain James Cook Elementary School (1.55 km)
Are there any nearby Bus Stations?
Unfortunately, there are no bus stations within a 2-kilometer radius of this property. However, there are 10 bus stations within a 10-kilometer radius, which can be viewed on the map.
Are there any nearby Libraries?
Yes, there are 5 libraries within a 2-kilometer radius of this property, which are as follows:
- Vancouver Public Library - Champlain Heights (1.65 km)
- Vancouver Public Library - Champlain Heights (1.65 km)
- Vancouver Public Library - Champlain Heights (1.65 km)
- Vancouver Public Library - Champlain Heights (1.65 km)
- Vancouver Public Library - Champlain Heights (1.65 km)






