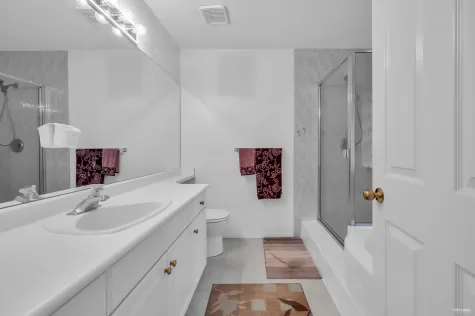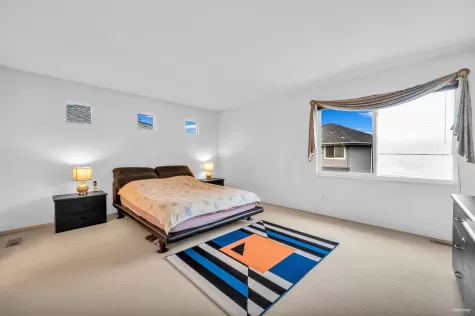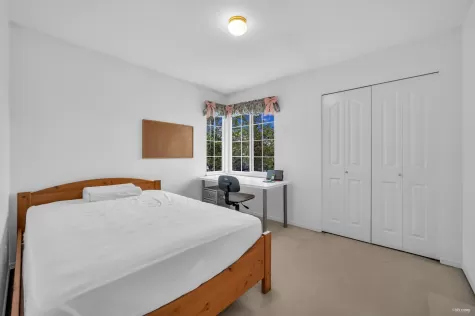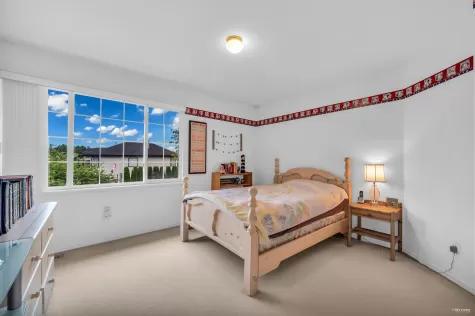Price:
$1,550,000
22411 COCHRANE DRIVE, Richmond, BC for sale
Updated:
3 Months
MLS® Number:
R2917976
Built in
1994
Welcome to this well-maintained, move-in ready family home featuring 5 spacious bedrooms and 3 bathrooms on a generous 4,790 sq ft lot! Very spacious family and living area with soaring vaulted ceilings & tons of natural light. Great kitchen with stainless steel appliance, pantry & large eating area. Separate laundry room. Sunny south-facing low maintenance fenced yard. Double garage. Constructed by the renowned Park Lane Homes, this property is just a short walk to McLean Park, Hamilton Elementary, Hamilton Community Centre, and convenient transit options. Make this your home today!
*Recently sold properties similar to 22411 COCHRANE DRIVE
5580 LACKNER CRESCENT Richmond, BC V7E 6R3
5 bd
5 ba
3010 sqft
1995
$X,XXX,XXX
Sold
Price details
Price$1,550,000
Gross Taxes for 2024$4,594
Home facts
Bedrooms5
Bathrooms3
Year BuiltBuild in 1994
Age30 years old
TitleFreehold NonStrata
style2 Storey
Interior FeaturesClthWsh / Dryr / Frdg / Stve / DW , Disposal - Waste , Drapes / Window Coverings , Garage Door Opener , Security System , Smoke Alarm , Sprinkler - Fire , Vaulted Ceiling
Complex FeaturesRecreation Center
CommunityHamilton RI
Frontage42 feet
Depth114 feet
Lot Size4,790
listing broker 1Homeland Realty
Listing Details
Time on Grayly4 Months
Property History
To access the "SOLD" data, the Greater Vancouver REALTORS® (GVR) mandates that users must have a verified account and sign in to our Virtual Office Website (VOW).
Sign In Now
22411 cochrane drive, richmond, bc is a 2 story home for sale located in Richmond Area, Hamilton RI community. This is a 30 year old house which has 5 bedrooms and 3 bathrooms. The complex features include Recreation Center and the interior features include ClthWsh / Dryr / Frdg / Stve / DW , Disposal - Waste , Drapes / Window Coverings , Garage Door Opener , Security System , Smoke Alarm , Sprinkler - Fire , Vaulted Ceiling. The listing price is $1,550,000 with a yearly property tax of $4,594. The title to land is Freehold NonStrata. The listing broker is Homeland Realty. If you are looking for a home for sale you can check out this listing.
Grayly's Comparison Market Approach
* Statistics calculated by Grayly
22411 COCHRANE DRIVE Nearby places
Similar nearby sold
Educational Instutions
Food and Behavior
Public Transportation
Wellness
* Discover the charm of the neighborhood where this listing is located
FAQ
What is 22411 COCHRANE DRIVE?
22411 COCHRANE DRIVE is a 1185 square foot House/Single Family on a 2130 square foot lot
What is the full address for this House/Single Family?
The full address for this House/Single Family is 22411 COCHRANE DRIVE, Richmond, BC V6V 2T9
Are there any nearby Schools?
Yes, there are 5 schools within a 2-kilometer radius of this property, which are as follows:
- Choice School (1.59 km)
- Choice School (1.59 km)
- Choice School (1.59 km)
- Choice School (1.59 km)
- Choice School (1.59 km)
Are there any nearby Bus Stations?
Unfortunately, there are no bus stations within a 2-kilometer radius of this property. However, there are 10 bus stations within a 10-kilometer radius, which can be viewed on the map.
Are there any nearby Libraries?
Unfortunately, there are no libraries within a 2-kilometer radius of this property. However, there are 10 libraries within a 10-kilometer radius, which can be viewed on the map.






