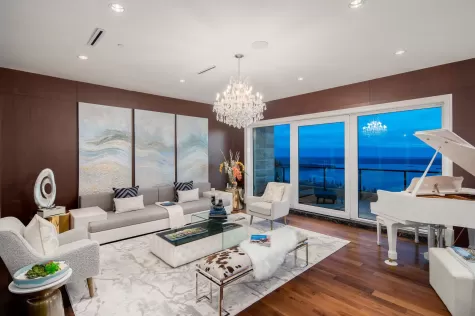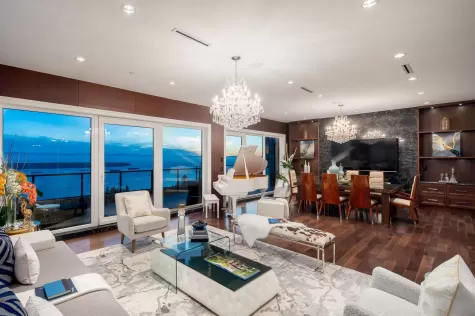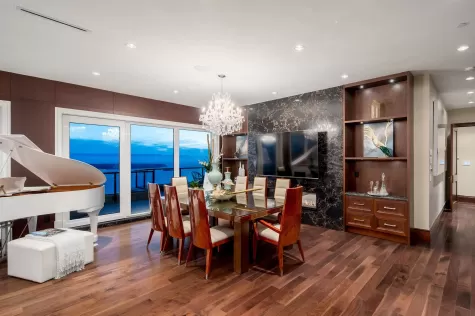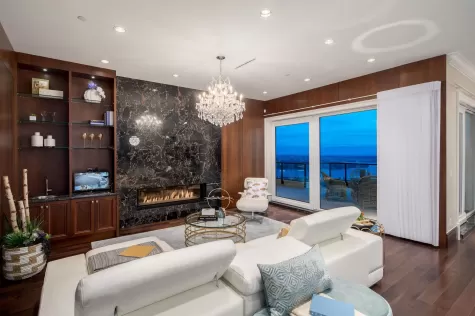Price:
Price Not Available
2426 HALSTON COURT, West Vancouver, BC for sale
Updated:
Not Available
MLS® Number:
Not Available
Built in
Not Available
Property Unavailable
We're sorry, but the details for this listing are no longer available. Please check back later, as availability may change. In the meantime, browse current homes for sale Whitby Estates or explore similar properties
Amazing unobstructed panoramic DT, Stanley Park, Lions Gate Bridge, UBC & Ocean View! Custom built Luxury 6675 sf sweet home on 14000sqft lot with stunning ocean views from all 3 levels. Flat driveway, water fall and fountain welcomes you to the home. Hardwood floor, with generous applied wood panel and most expensive European natural stones. Smart home with most expensive Crestron system connected with lighting, curtains & sound system. 5 bedrooms all on-suite, home theatre, office, open kitchen and wok kitchen. Indoor swimming pool, wine bar and wine cellar. Easy Access to Park Royal Shops Restaurants, Recreation, Ski Hills, Mulgrave School, Country Clubs & Community Centre.
Price details
PricePrice Not Available
Home facts
BedroomsNot Available
BathroomsNot Available
Year BuiltBuild in Not Available
AgeNot Available years old
TitleNot Available
styleNot Available
ViewNot Available
Interior FeaturesNot Available
Complex FeaturesNot Available
CommunityNot Available
FrontageNot Available feet
Lot SizeNot Available
listing broker 1Not Available
Listing Details
Time on GraylyNot Available
2426 HALSTON COURT Nearby places
Educational Instutions
Food and Behavior
Public Transportation
Wellness
* Discover the charm of the neighborhood where this listing is located
FAQ
What is 2426 HALSTON COURT?
2426 HALSTON COURT is a 2414 square foot House/Single Family on a 6675 square foot lot
What is the full address for this House/Single Family?
The full address for this House/Single Family is 2426 HALSTON COURT, West Vancouver, BC V7S 3K3
Are there any nearby Schools?
Yes, there are 10 schools within a 2-kilometer radius of this property, which are as follows:
- Irwin Park Elementary School (1.55 km)
- Mulgrave Private School (1.14 km)
- Collingwood Private School (561 m)
- (538 m)
- École Pauline Johnson Elementary School (1.73 km)
- Irwin Park Elementary School (1.55 km)
- Mulgrave Private School (1.14 km)
- Irwin Park Elementary School (1.55 km)
- Mulgrave Private School (1.14 km)
- Collingwood Private School (561 m)
Are there any nearby Bus Stations?
Unfortunately, there are no bus stations within a 2-kilometer radius of this property. However, there are 10 bus stations within a 10-kilometer radius, which can be viewed on the map.
Are there any nearby Libraries?
Unfortunately, there are no libraries within a 2-kilometer radius of this property. However, there are 10 libraries within a 10-kilometer radius, which can be viewed on the map.
Quick Search
2426 HALSTON COURT Video Tour and Introduction






