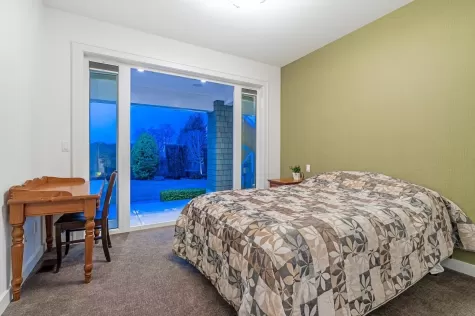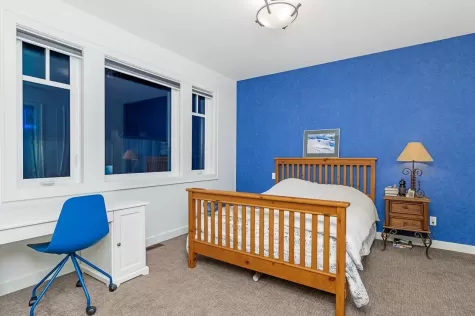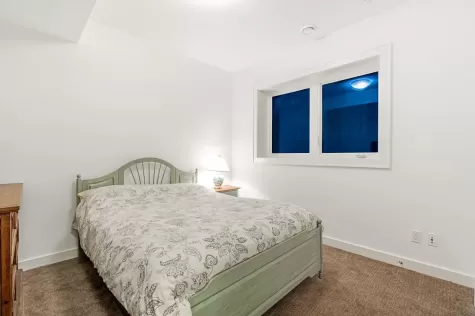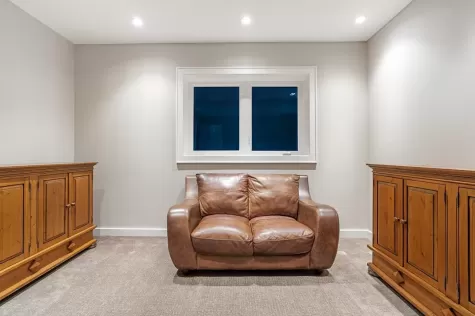Price:
$5,395,000
2478 OTTAWA AVENUE, West Vancouver, BC for sale
Updated:
6 Months
MLS® Number:
R2975028
Built in
2013
This exquisite custom-built 6-bedroom, 5-bathroom luxury residence is nestled in the heart of Dundarave on a 10,075 SQ.FT. flat lot, thoughtfully designed for both elegance and functionality. The main floor features soaring vaulted ceilings and an open-concept layout, creating a bright and inviting atmosphere. Expansive sliding doors open to a spacious south-facing deck, perfect for entertaining and outdoor enjoyment. The lower level offers 4 well-appointed bedrooms, including a stunning master suite, with seamless access to the private, fenced backyard. The basement is an entertainer’s dream, boasting a large media room with built-in speakers and a wet bar, a sleek glass-enclosed gym, a climate-controlled wine room, two additional bedrooms with suite potential, and ample storage space.
*Recently sold properties similar to 2478 OTTAWA AVENUE
1118 KEITH ROAD West Vancouver, BC V7T 1M8
5 bd
4 ba
2973 sqft
2013
$X,XXX,XXX
Sold
Price details
Price$5,395,000
Gross Taxes for 2024$22,158
Home facts
Bedrooms6
Bathrooms5
Year BuiltBuild in 2013
Age12 years old
TitleFreehold NonStrata
style2 Storey w/Bsmt.
ViewBeautiful Ocean & City Views
Interior FeaturesAir Conditioning , ClthWsh / Dryr / Frdg / Stve / DW , Drapes / Window Coverings , Fireplace Insert , Wet Bar , Wine Cooler
Complex FeaturesAir Cond. / Central
CommunityDundarave
Frontage65 feet
Depth155 feet
Lot Size10,075
listing broker 1Sutton Group-West Coast Realty
Listing Details
Time on Grayly6 Months
Property History
To access the "SOLD" data, the Greater Vancouver REALTORS® (GVR) mandates that users must have a verified account and sign in to our Virtual Office Website (VOW).
Sign In Now
2478 ottawa avenue, west vancouver, bc is a 3 story home for sale located in West Vancouver Area, Dundarave community. This is a 12 year old house which has 6 bedrooms and 5 bathrooms. The complex features include Air Cond. / Central and the interior features include Air Conditioning , ClthWsh / Dryr / Frdg / Stve / DW , Drapes / Window Coverings , Fireplace Insert , Wet Bar , Wine Cooler. The listing price is $5,395,000 with a yearly property tax of $22,158. The title to land is Freehold NonStrata. The listing broker is Sutton Group-West Coast Realty. If you are looking for a home for sale you can check out this listing.
Grayly's Comparison Market Approach
* Statistics calculated by Grayly
2478 OTTAWA AVENUE Nearby places
Similar nearby sold
Educational Instutions
Food and Behavior
Public Transportation
Wellness
* Discover the charm of the neighborhood where this listing is located
FAQ
What is 2478 OTTAWA AVENUE?
2478 OTTAWA AVENUE is a 1635 square foot House/Single Family on a 5055 square foot lot
What is the full address for this House/Single Family?
The full address for this House/Single Family is 2478 OTTAWA AVENUE, West Vancouver, BC V7V 2T1
Are there any nearby Schools?
Yes, there are 10 schools within a 2-kilometer radius of this property, which are as follows:
- Irwin Park Elementary School (470 m)
- École Pauline Johnson Elementary School (1.01 km)
- Collingwood Private School (906 m)
- (890 m)
- École Pauline Johnson Elementary School (1.01 km)
- Irwin Park Elementary School (470 m)
- Irwin Park Elementary School (470 m)
- École Pauline Johnson Elementary School (1.01 km)
- Mulgrave Private School (1.40 km)
- Collingwood Private School (906 m)
Are there any nearby Bus Stations?
Unfortunately, there are no bus stations within a 2-kilometer radius of this property. However, there are 10 bus stations within a 10-kilometer radius, which can be viewed on the map.
Are there any nearby Libraries?
Yes, there are 5 libraries within a 2-kilometer radius of this property, which are as follows:
- West Vancouver Memorial Library (1.69 km)
- West Vancouver Memorial Library (1.69 km)
- West Vancouver Memorial Library (1.69 km)
- West Vancouver Memorial Library (1.69 km)
- West Vancouver Memorial Library (1.69 km)
2478 OTTAWA AVENUE Video Tour and Introduction







