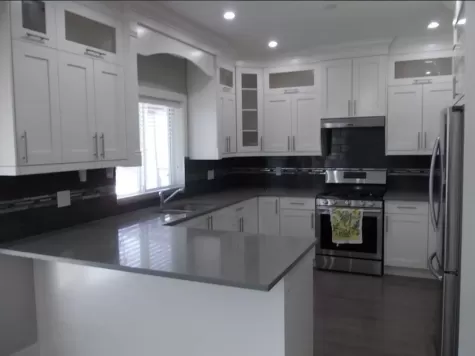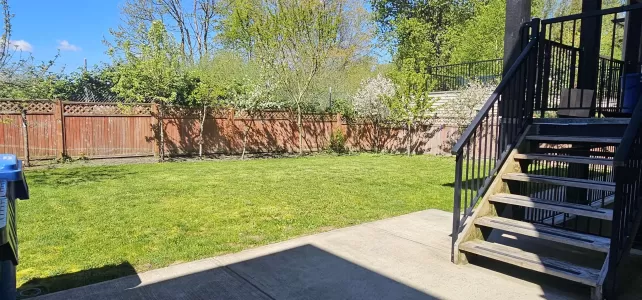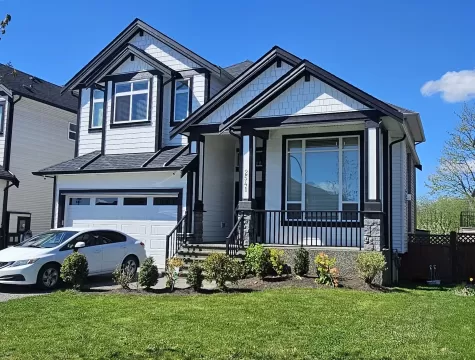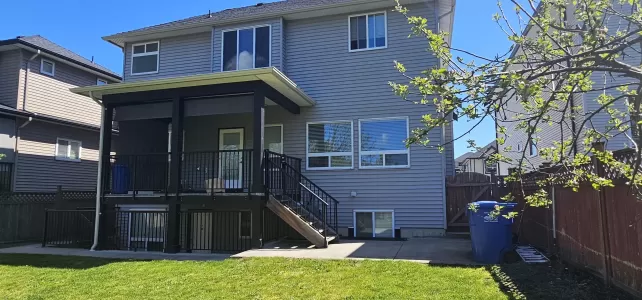Price:
$1,699,995
2541 RAILCAR CRESCENT, Abbotsford, BC for sale
Updated:
3 Months
MLS® Number:
R2930179
Built in
2015
This gorgeous 2 story home with a fully finished basement in West Abbotsford is absolutely amazing. It must be seen to appreciate. This is a 7-bedroom 6 full bathroom home with a high-end main & spice kitchen. The main floor features a formal living, dining and family room, 2 master suites, 2 gas fireplaces, central air, a laminate floor and quality tile work. 2-bedroom legal suite, separate laundry plus a rec room and full bathroom for the main floor use. Excellent neighborhood to raise your family, and back onto the field for additional privacy. Convenient location, easy access to highway and other amenities. Fenced backyard perfect for entertaining family and friends. Excellent home for an extended family or rental suite income.
Price details
Price$1,699,995
Gross Taxes for 2022$6,180
Home facts
Bedrooms7
Bathrooms6
Year BuiltBuild in 2015
Age9 years old
TitleFreehold NonStrata
style2 Storey w/Bsmt.,3 Storey
Interior FeaturesAir Conditioning , ClthWsh / Dryr / Frdg / Stve / DW , Drapes / Window Coverings , Garage Door Opener
Complex FeaturesAir Cond. / Central
CommunityAberdeen
Frontage49 feet
Depth118 feet
Lot Size5,785
listing broker 1YPA Your Property Agent
Listing Details
Time on Grayly3 Months
Property History
To access the "SOLD" data, the Greater Vancouver REALTORS® (GVR) mandates that users must have a verified account and sign in to our Virtual Office Website (VOW).
Sign In Now
2541 railcar crescent, abbotsford, bc is a 3 story home for sale located in Abbotsford Area, Aberdeen community. This is a 9 year old house which has 7 bedrooms and 6 bathrooms. The complex features include Air Cond. / Central and the interior features include Air Conditioning , ClthWsh / Dryr / Frdg / Stve / DW , Drapes / Window Coverings , Garage Door Opener. The listing price is $1,699,995 with a yearly property tax of $6,180. The title to land is Freehold NonStrata. The listing broker is YPA Your Property Agent. If you are looking for a home for sale you can check out this listing.
Grayly's Comparison Market Approach
* Statistics calculated by Grayly
2541 RAILCAR CRESCENT Nearby places
Educational Instutions
Food and Behavior
Public Transportation
Wellness
* Discover the charm of the neighborhood where this listing is located
FAQ
What is 2541 RAILCAR CRESCENT?
2541 RAILCAR CRESCENT is a 1371 square foot House/Single Family on a 3981 square foot lot
What is the full address for this House/Single Family?
The full address for this House/Single Family is 2541 RAILCAR CRESCENT, Abbotsford, BC V4X 0B8
Are there any nearby Schools?
Yes, there are 10 schools within a 2-kilometer radius of this property, which are as follows:
- Betty Gilbert Middle School (1.60 km)
- Shortreed Elementary School (694 m)
- Betty Gilbert Middle School (1.60 km)
- Shortreed Elementary School (694 m)
- Aldergrove Community Secondary School (1.71 km)
- Betty Gilbert Middle School (1.60 km)
- Shortreed Elementary School (694 m)
- Betty Gilbert Middle School (1.60 km)
- Aldergrove Community Secondary School (1.71 km)
- Betty Gilbert Middle School (1.60 km)
Are there any nearby Bus Stations?
Unfortunately, there are no bus stations within a 2-kilometer radius of this property. However, there are 10 bus stations within a 10-kilometer radius, which can be viewed on the map.
Are there any nearby Libraries?
Yes, there are 5 libraries within a 2-kilometer radius of this property, which are as follows:
- Aldergrove Library (1.87 km)
- Aldergrove Library (1.87 km)
- Aldergrove Library (1.87 km)
- Aldergrove Library (1.87 km)
- Aldergrove Library (1.87 km)





