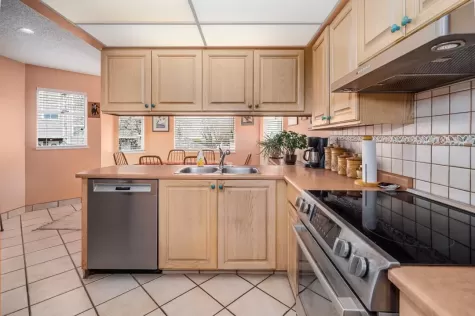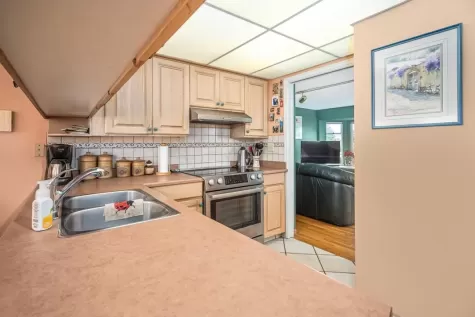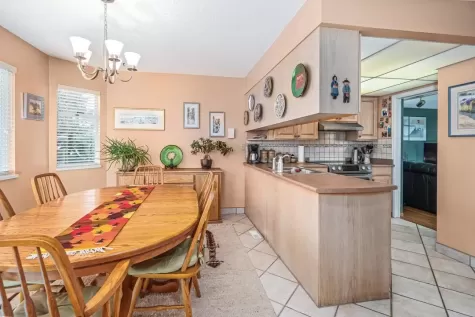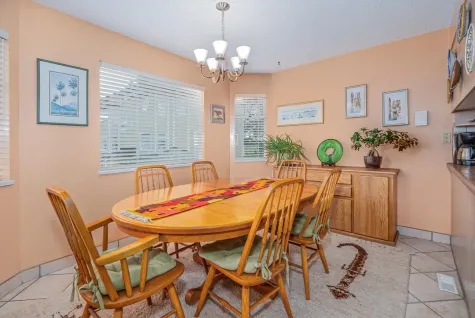Price:
Price Not Available
26 5740 GARRISON ROAD, Richmond, BC for sale
Updated:
Not Available
MLS® Number:
Not Available
Built in
Not Available
Property Unavailable
We're sorry, but the details for this listing are no longer available. Please check back later, as availability may change. In the meantime, browse current homes for sale Riverdale RI or explore similar properties
Welcome to Edenbridge! This spacious end unit features 3 bedrooms, 2.5 bathrooms (renovated in 2021), and a versatile flex room that can easily serve as a fourth bedroom. As you step inside, you'll be welcomed by REAL hardwood floors that enhance the warmth and character of the living spaces. The layout is thoughtfully designed to maximize comfort, with large windows allowing natural light to flood the rooms. A large double car garage and additional parking throughout the complex ensure you'll never have parking issues. Conveniently located within walking distance to JN Burnett Secondary, Blair Elementary, and Thompson Community Centre. Don't miss this opportunity – call today to schedule a viewing appointment!
Price details
PricePrice Not Available
Home facts
BedroomsNot Available
BathroomsNot Available
Year BuiltBuild in Not Available
AgeNot Available years old
TitleNot Available
styleNot Available
Interior FeaturesNot Available
Complex FeaturesNot Available
CommunityNot Available
listing broker 1Not Available
Listing Details
Time on GraylyNot Available
26 5740 GARRISON ROAD Nearby places
Educational Instutions
Food and Behavior
Public Transportation
Wellness
* Discover the charm of the neighborhood where this listing is located
FAQ
What is 26 5740 GARRISON ROAD?
26 5740 GARRISON ROAD is a 704 square foot Townhouse on a 1768 square foot lot
What is the full address for this Townhouse?
The full address for this Townhouse is 26 5740 GARRISON ROAD, Richmond, BC V7C 4E7
Are there any nearby Schools?
Yes, there are 10 schools within a 2-kilometer radius of this property, which are as follows:
- JN Burnett Secondary School (661 m)
- Archibald Blair Elementary School (496 m)
- Richmond Secondary School (1.28 km)
- Samuel Brighouse Elementary (796 m)
- JN Burnett Secondary School (661 m)
- Archibald Blair Elementary School (496 m)
- Richmond Secondary School (1.28 km)
- JN Burnett Secondary School (661 m)
- Archibald Blair Elementary School (496 m)
- J.N. Burnett Secondary School (661 m)
Are there any nearby Bus Stations?
Yes, there are 5 bus stations within a 2-kilometer radius of this property, which are as follows:
- Richmond-Brighouse Exchange (1.88 km)
- Richmond-Brighouse Exchange (1.88 km)
- Richmond-Brighouse Exchange (1.88 km)
- Richmond-Brighouse Exchange (1.88 km)
- Richmond-Brighouse Exchange (1.88 km)
Are there any nearby Libraries?
Yes, there are 5 libraries within a 2-kilometer radius of this property, which are as follows:
- Richmond Public Library (Brighouse) (1.36 km)
- Richmond Public Library (Brighouse) (1.36 km)
- Richmond Public Library (Brighouse) (1.36 km)
- Richmond Public Library (Brighouse) (1.36 km)
- Richmond Public Library (Brighouse) (1.36 km)
Quick Search





