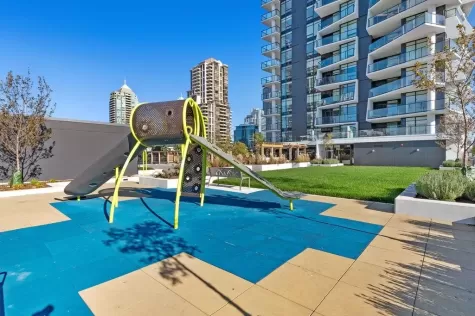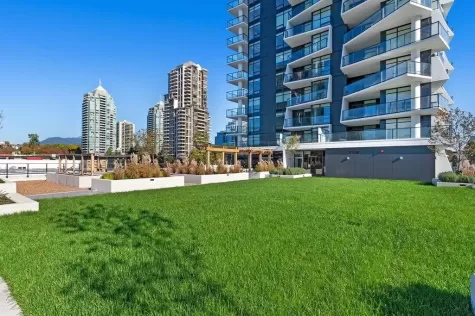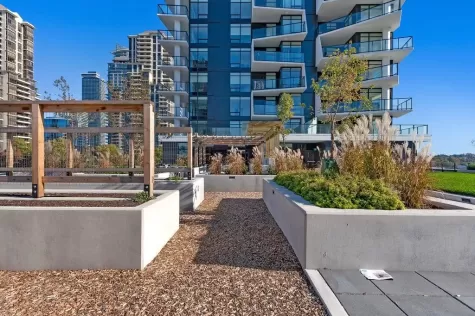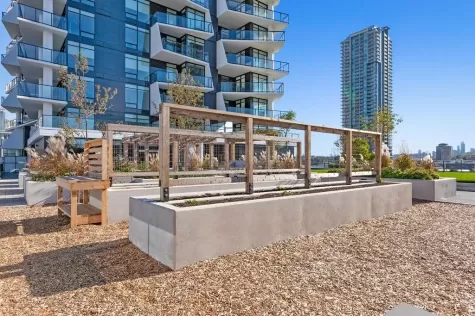To access the Strata Analysis, you need a verified account.
Price:
$799,900
2903 2181 MADISON AVENUE, Burnaby, BC for sale
Updated:
21 Hours
MLS® Number:
R2958053
Built in
2023
Welcome to Akimbo by Imani Development - an architectural masterpiece proudly designed by award-winning IBI Group Architects. This west facing 2 -bed 2-bath home features 720 sqft living space (note 2nd bedroom does not have a window). Akimbo offers generous, luxurious sense of space with over-height 9' ceilings, floor-to-ceiling windows, state-of-the-art kitchen, spa-like bathrooms, individually controlled air conditioning & heating for year -round climate control throughout the home. Centrally located in Brentwood, conveniently close to shopping mall, restaurants, groceries, transit & highways. GST is not included in the purchase price. Showing by appointment only.
Price details
Price$799,900
Gross Taxes for 0$0
Maintenance Fees$421
Home facts
Bedrooms2
Bathrooms2
Year BuiltBuild in 2023
Age2 years old
TitleFreehold Strata
styleCorner Unit
ViewCity
Complex FeaturesAir Cond. / Central , Elevator , Exercise Centre , In Suite Laundry , Concierge
CommunityBrentwood Park
listing broker 1Framework Marketing Inc.
Listing Details
Time on Grayly1 Day
Unit & Building Sold History
To access the "SOLD" data, the Greater Vancouver REALTORS® (GVR) mandates that users must have a verified account and sign in to our Virtual Office Website (VOW).
Sign In Now
2903 2181 madison avenue, burnaby, bc is a 1 story condo for sale located in Burnaby North Area, Brentwood Park community. This is a 2 year old condo which has 2 bedrooms and 2 bathrooms. The complex features include Air Cond. / Central , Elevator , Exercise Centre , In Suite Laundry , Concierge and the interior features include . The listing price is $799,900 with a yearly property tax of $0. The title to land is Freehold Strata. The listing broker is Framework Marketing Inc.. If you are looking for a condo for sale you can check out this listing.
Grayly's Comparison Market Approach
* Statistics calculated by Grayly
2903 2181 MADISON AVENUE Nearby places
Educational Instutions
Food and Behavior
Public Transportation
Wellness
* Discover the charm of the neighborhood where this listing is located
FAQ
What is 2903 2181 MADISON AVENUE?
2903 2181 MADISON AVENUE is a 720 square foot Apartment/Condo on a 720 square foot lot
What is the full address for this Apartment/Condo?
The full address for this Apartment/Condo is 2903 2181 MADISON AVENUE, Burnaby, BC V5C 0N4
Are there any nearby Schools?
Yes, there are 10 schools within a 2-kilometer radius of this property, which are as follows:
- Kitchener Elementary School (1.01 km)
- Holy Cross Elementary School (1.43 km)
- Kitchener Elementary School (1.01 km)
- Alpha Secondary School (1.51 km)
- Holy Cross Elementary School (1.43 km)
- Kitchener Elementary School (1.01 km)
- Alpha Secondary School (1.51 km)
- Holy Cross Elementary School (1.43 km)
- Kitchener Elementary School (1.01 km)
- Holy Cross Elementary School (1.43 km)
Are there any nearby Bus Stations?
Yes, there are 5 bus stations within a 2-kilometer radius of this property, which are as follows:
- Boundary Loop (1.19 km)
- Boundary Loop (1.19 km)
- Boundary Loop (1.19 km)
- Boundary Loop (1.19 km)
- Boundary Loop (1.19 km)
Are there any nearby Libraries?
Yes, there are 5 libraries within a 2-kilometer radius of this property, which are as follows:
- BCIT Library (1.80 km)
- BCIT Library (1.80 km)
- BCIT Library (1.80 km)
- BCIT Library (1.80 km)
- BCIT Library (1.80 km)





