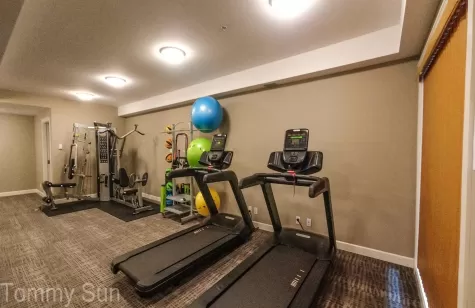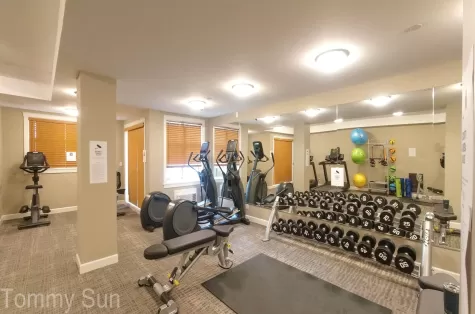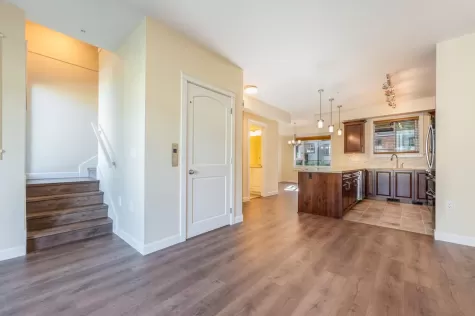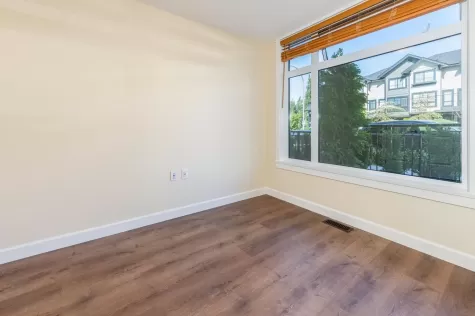To access the Strata Analysis, you need a verified account.
Price:
$1,399,000
3 8567 204 STREET, Langley, BC for sale
Updated:
10 Months
MLS® Number:
R2917925
Built in
2022
Welcome to Yorkson Park by Quadra in Willoughby Heights. This dream luxury townhouse located in a well planned community with 1.3 acre community park & commercial stores, has it's own Private Elevator. Air-conditioning & Rooftop deck. Nearby Carvolth Rapid-Bus Park & Ride, 13mins to Skytrain, 8 mins to Walmart, Earls, Costco, T&T, etc.! Total 3,363 sf +~500 sf rooftop deck, 4bedrms&5bath, double garage w/extra 2outside parking stalls, EV Charger roughed-in, exercise rm & cinema. Unique glassed in Solariums w/ retractable glass panels & high-end appliances. laminate flooring throughout. Rooftop deck features custom PERGOLA&GAS F/P&GAS BBQ hookup & HOT TUB area. BONUS: Natural gas (for Range, Fireplace, Furnace & Hot water heater) &Electricity for AC incl in strata fee.
Price details
Price$1,399,000
Gross Taxes for 2024$5,263
Maintenance Fees$927
Home facts
Bedrooms4
Bathrooms5
Year BuiltBuild in 2022
Age2 years old
TitleFreehold Strata
style3 Storey w/Bsmt.
Viewsee the mountain on rooftop
Interior FeaturesAir Conditioning , ClthWsh / Dryr / Frdg / Stve / DW , Drapes / Window Coverings , Fireplace Insert , Garage Door Opener , Microwave , Range Top , Smoke Alarm , Sprinkler - Fire , Vacuum - Roughed In
Complex FeaturesAir Cond. / Central , Club House , Elevator , Exercise Centre , Garden , In Suite Laundry
CommunityWilloughby Heights
listing broker 1LeHomes Realty Premier
Listing Details
Time on Grayly10 Months
Unit & Building Sold History
To access the "SOLD" data, the Greater Vancouver REALTORS® (GVR) mandates that users must have a verified account and sign in to our Virtual Office Website (VOW).
Sign In Now
3 8567 204 street, langley, bc is 4 story Townhome for sale located in Langley Area, Willoughby Heights community. This is a 2 year old Townhome which has 4 bedrooms and 5 bathrooms. The complex features include Air Cond. / Central , Club House , Elevator , Exercise Centre , Garden , In Suite Laundry and the interior features include Air Conditioning , ClthWsh / Dryr / Frdg / Stve / DW , Drapes / Window Coverings , Fireplace Insert , Garage Door Opener , Microwave , Range Top , Smoke Alarm , Sprinkler - Fire , Vacuum - Roughed In. The listing price is $1,399,000 with a yearly property tax of $5,263. The title to land is Freehold Strata. The listing broker is LeHomes Realty Premier. If you are looking for a Townhome for sale you can check out this listing.
Grayly's Comparison Market Approach
* Statistics calculated by Grayly
3 8567 204 STREET Nearby places
Educational Instutions
Food and Behavior
Public Transportation
Wellness
* Discover the charm of the neighborhood where this listing is located
FAQ
What is 3 8567 204 STREET?
3 8567 204 STREET is a 813 square foot Townhouse on a 3363 square foot lot
What is the full address for this Townhouse?
The full address for this Townhouse is 3 8567 204 STREET, Langley, BC V2Y 3R2
Are there any nearby Schools?
Yes, there are 10 schools within a 2-kilometer radius of this property, which are as follows:
- Walnut Grove Secondary School (1.41 km)
- Walnut Grove School of Music & Dance (400 m)
- Walnut Grove Secondary School (1.41 km)
- Walnut Grove School of Music & Dance (400 m)
- Yorkson Creek Middle School (653 m)
- Dorothy Peacock Elementary (1.06 km)
- Dorothy Peacock Elementary (1.06 km)
- Walnut Grove Secondary School (1.41 km)
- Walnut Grove School of Music & Dance (400 m)
- Dorothy Peacock Elementary (1.06 km)
Are there any nearby Bus Stations?
Yes, there are 6 bus stations within a 2-kilometer radius of this property, which are as follows:
- Carvolth Exchange (326 m)
- Carvolth Exchange (326 m)
- Carvolth Exchange (326 m)
- Carvolth Exchange (326 m)
- Carvolth Exchange (326 m)
- Carvolth Exchange (326 m)
Are there any nearby Libraries?
Yes, there are 6 libraries within a 2-kilometer radius of this property, which are as follows:
- Walnut Grove Library (1.31 km)
- Walnut Grove Library (1.31 km)
- Walnut Grove Library (1.31 km)
- Walnut Grove Library (1.31 km)
- Walnut Grove Library (1.31 km)
- Walnut Grove Library (1.31 km)





