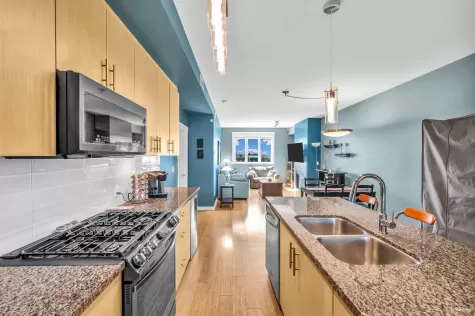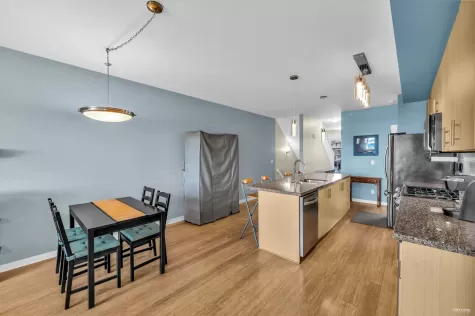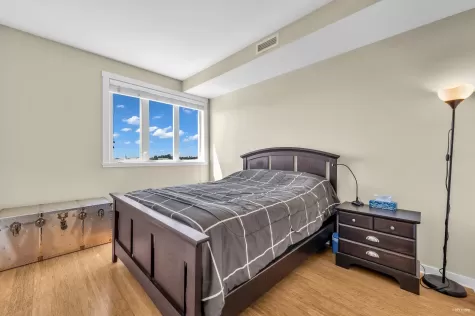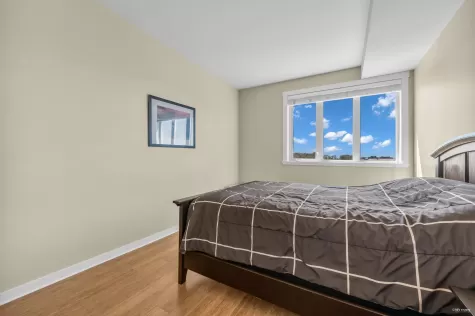To access the Strata Analysis, you need a verified account.
Price:
$788,800
310 6077 LONDON ROAD, Richmond, BC for sale
Updated:
4 Months
MLS® Number:
R2946213
Built in
2009
This Penthouse boasts a rooftop deck (29`x 19`)with breathtaking 180° unobstructed views of the marina, mountains, and river ! Spacious 2 bedrooms + 2 full bathrooms, an open-concept kitchen, 9' high ceilings, Geothermal heating & A/C. 2 parking spots + storage locker . Walking distance to Steveston Village, waterfront dyke, Diplomat Bakery, Ember restaurant, shopping, etc. School Catchment: Homma Elementary and McMath Secondary. Open House : Sat 3pm-4:30pm, Feb 15.
Price details
Price$788,800
Gross Taxes for 2024$2,459
Maintenance Fees$831
Home facts
Bedrooms2
Bathrooms2
Year BuiltBuild in 2009
Age16 years old
TitleFreehold Strata
style2 Storey
ViewMARINA, MOUNTAIN, RIVER
Complex FeaturesAir Cond. / Central , Elevator , In Suite Laundry , Recreation Center , Storage
CommunitySteveston South
listing broker 1RE/MAX Westcoast
Listing Details
Time on Grayly7 Months
Unit & Building Sold History
To access the "SOLD" data, the Greater Vancouver REALTORS® (GVR) mandates that users must have a verified account and sign in to our Virtual Office Website (VOW).
Sign In Now
310 6077 london road, richmond, bc is a 2 story condo for sale located in Richmond Area, Steveston South community. This is a 16 year old condo which has 2 bedrooms and 2 bathrooms. The complex features include Air Cond. / Central , Elevator , In Suite Laundry , Recreation Center , Storage and the interior features include . The listing price is $788,800 with a yearly property tax of $2,459. The title to land is Freehold Strata. The listing broker is RE/MAX Westcoast. If you are looking for a condo for sale you can check out this listing.
Grayly's Comparison Market Approach
* Statistics calculated by Grayly
310 6077 LONDON ROAD Nearby places
Educational Instutions
Food and Behavior
Public Transportation
Wellness
* Discover the charm of the neighborhood where this listing is located
FAQ
What is 310 6077 LONDON ROAD?
310 6077 LONDON ROAD is a 1137 square foot Apartment/Condo on a 1228 square foot lot
What is the full address for this Apartment/Condo?
The full address for this Apartment/Condo is 310 6077 LONDON ROAD, Richmond, BC V7E 0A7
Are there any nearby Schools?
Yes, there are 10 schools within a 2-kilometer radius of this property, which are as follows:
- Tomekichi Homma Elementary School (931 m)
- Westwind Elementary School (1.46 km)
- (1.99 km)
- Tomekichi Homma Elementary School (931 m)
- Tomekichi Homma Elementary School (931 m)
- Westwind Elementary School (1.46 km)
- Tomekichi Homma Elementary School (931 m)
- Westwind Elementary School (1.46 km)
- Tomekichi Homma Elementary School (931 m)
- Westwind Elementary School (1.46 km)
Are there any nearby Bus Stations?
Unfortunately, there are no bus stations within a 2-kilometer radius of this property. However, there are 10 bus stations within a 10-kilometer radius, which can be viewed on the map.
Are there any nearby Libraries?
Yes, there are 5 libraries within a 2-kilometer radius of this property, which are as follows:
- Richmond Public Library (1.68 km)
- Richmond Public Library (1.68 km)
- Richmond Public Library (1.68 km)
- Richmond Public Library (1.68 km)
- Richmond Public Library (1.68 km)





