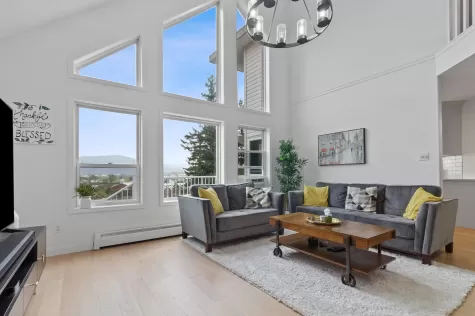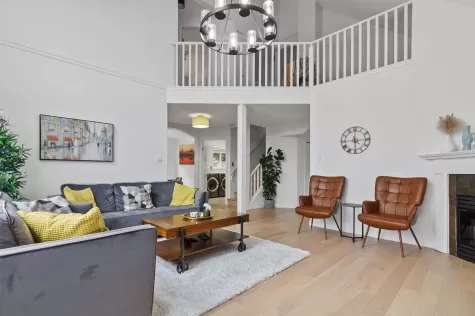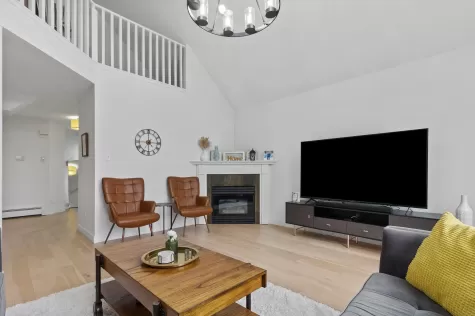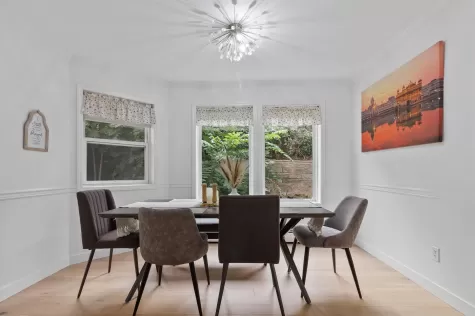Price:
$1,339,000
35310 ROCKWELL DRIVE, Abbotsford, BC for sale
Updated:
6 Months
MLS® Number:
R2973584
Built in
1996
Welcome Home to The Custom Cottage ~ This stunning 7 bedroom | 5 bathroom home offers picturesque valley & mountain views! Originally custom built for two families, the 4 storey design compliments multi family living with a rare 2 storey legal suite currently rented for $$$2,500.00 per month and can be rented for more featuring large windows, spacious living areas, & 3 bedrooms and a den. The main & upper floors have been professionally designed & renovated (2018). The focus on detail & finishings is irreplaceable, be sure to request the feature sheet! From custom millwork throughout, engineered hardwood flooring, extensive kitchen tile work, Jenn Air appliances, solid white oak island countertop, island pendants sourced from a 1940's passenger liner.
Price details
Price$1,339,000
Gross Taxes for 2024$5,364
Home facts
Bedrooms7
Bathrooms5
Year BuiltBuild in 1996
Age29 years old
TitleFreehold NonStrata
style2 Storey w/Bsmt.
ViewFraser Valley Mountains.
Interior FeaturesClthWsh / Dryr / Frdg / Stve / DW
CommunityAbbotsford East
Frontage56.48 feet
Lot Size7,503
listing broker 1Sutton Group - Supreme Realty Corporation
Listing Details
Time on Grayly6 Months
Property History
To access the "SOLD" data, the Greater Vancouver REALTORS® (GVR) mandates that users must have a verified account and sign in to our Virtual Office Website (VOW).
Sign In Now
35310 rockwell drive, abbotsford, bc is a 4 story home for sale located in Abbotsford Area, Abbotsford East community. This is a 29 year old house which has 7 bedrooms and 5 bathrooms. The complex features include and the interior features include ClthWsh / Dryr / Frdg / Stve / DW. The listing price is $1,339,000 with a yearly property tax of $5,364. The title to land is Freehold NonStrata. The listing broker is Sutton Group - Supreme Realty Corporation. If you are looking for a home for sale you can check out this listing.
Grayly's Comparison Market Approach
* Statistics calculated by Grayly
35310 ROCKWELL DRIVE Nearby places
Educational Instutions
Food and Behavior
Public Transportation
Wellness
* Discover the charm of the neighborhood where this listing is located
FAQ
What is 35310 ROCKWELL DRIVE?
35310 ROCKWELL DRIVE is a 1137 square foot House/Single Family on a 4188 square foot lot
What is the full address for this House/Single Family?
The full address for this House/Single Family is 35310 ROCKWELL DRIVE, Abbotsford, BC V3G 2C9
Are there any nearby Schools?
Yes, there are 10 schools within a 2-kilometer radius of this property, which are as follows:
- Irene Kelleher Totí:ltawtxw Elementary School (1.23 km)
- Mountain Elementary School (1.12 km)
- Irene Kelleher Totí:ltawtxw Elementary School (1.23 km)
- Mountain Elementary School (1.12 km)
- Irene Kelleher Totí:ltawtxw Elementary School (1.23 km)
- Mountain Elementary School (1.12 km)
- Irene Kelleher Totí:ltawtxw Elementary School (1.23 km)
- Mountain Elementary School (1.12 km)
- Irene Kelleher Totí:ltawtxw Elementary School (1.23 km)
- Mountain Elementary School (1.12 km)
Are there any nearby Bus Stations?
Unfortunately, there are no bus stations within a 2-kilometer radius of this property. However, there are 10 bus stations within a 10-kilometer radius, which can be viewed on the map.
Are there any nearby Libraries?
Unfortunately, there are no libraries within a 2-kilometer radius of this property. However, there are 10 libraries within a 10-kilometer radius, which can be viewed on the map.





