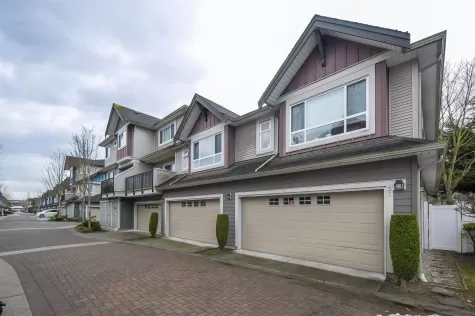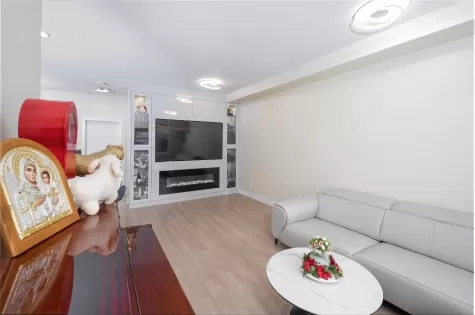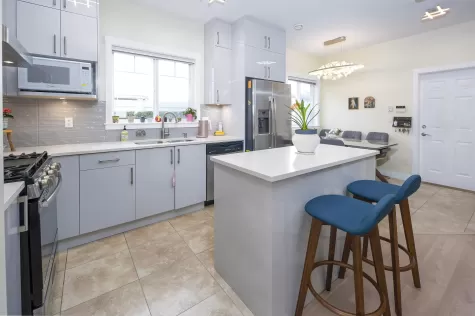Price:
Price Not Available
37 11393 STEVESTON HIGHWAY, Richmond, BC for sale
Updated:
Not Available
MLS® Number:
Not Available
Built in
Not Available
Property Unavailable
We're sorry, but the details for this listing are no longer available. Please check back later, as availability may change. In the meantime, browse current homes for sale Ironwood or explore similar properties
Welcome to KinsBerry - a refined lifestyle luxurious townhomes located at Ironwood. Two stories spacious 3 BEDROOM + 1 DEN, 2.5 bathrooms CORNER UNIT townhome with functional floorplan. Corner unit with extra windows on the side allows more nature lights and airy. 9' ceiling on main, side by side double garage, HRV heat recovery system, new hot water tank in 2019. Triple glaze window that eliminate the noise from the street. Owner did renovation in 2022 including kitchen cabinets, countertops, range hood, microwave, kitchen island; bathroom cabinets, sinks, toilets; chandeliers, lights, floor and painting etc. Walking distance to daily shopping Ironwood Mall. Easy access to Highway 99 and Vancouver. Can't be missed! OPEN HOUSE ON MAR.30 (SAT.) & MAR.31(SUN.) 2PM-4PM.
Price details
PricePrice Not Available
Home facts
BedroomsNot Available
BathroomsNot Available
Year BuiltBuild in Not Available
AgeNot Available years old
TitleNot Available
styleNot Available
Interior FeaturesNot Available
Complex FeaturesNot Available
CommunityNot Available
listing broker 1Not Available
Listing Details
Time on GraylyNot Available
37 11393 STEVESTON HIGHWAY Nearby places
Educational Instutions
Food and Behavior
Public Transportation
Wellness
* Discover the charm of the neighborhood where this listing is located
FAQ
What is 37 11393 STEVESTON HIGHWAY?
37 11393 STEVESTON HIGHWAY is a 552 square foot Townhouse on a 1352 square foot lot
What is the full address for this Townhouse?
The full address for this Townhouse is 37 11393 STEVESTON HIGHWAY, Richmond, BC V7A 1N8
Are there any nearby Schools?
Yes, there are 10 schools within a 2-kilometer radius of this property, which are as follows:
- Kingswood Elementary School (1.32 km)
- Richmond Christian School (666 m)
- Woodward Elementary School (477 m)
- Matthew McNair Secondary School (1.48 km)
- Thomas Kidd Elementary School (467 m)
- Matthew McNair Secondary School (1.48 km)
- Kingswood Elementary School (1.32 km)
- Richmond Christian School (666 m)
- Thomas Kidd Elementary School (467 m)
- Thomas Kidd Elementary School (467 m)
Are there any nearby Bus Stations?
Unfortunately, there are no bus stations within a 2-kilometer radius of this property. However, there are 10 bus stations within a 10-kilometer radius, which can be viewed on the map.
Are there any nearby Libraries?
Yes, there are 5 libraries within a 2-kilometer radius of this property, which are as follows:
- Richmond Public Library (424 m)
- Richmond Public Library (424 m)
- Richmond Public Library (424 m)
- Richmond Public Library (424 m)
- Richmond Public Library (424 m)
Quick Search





