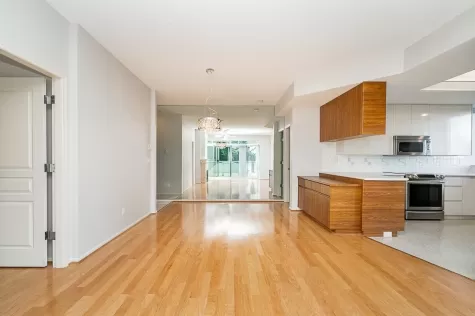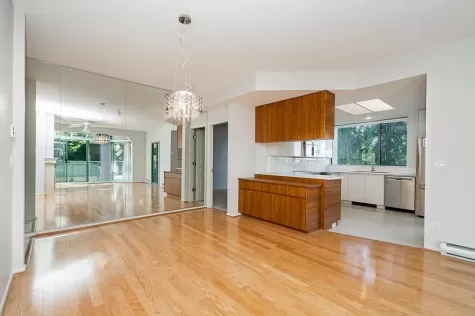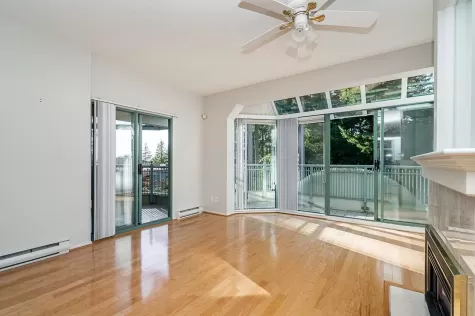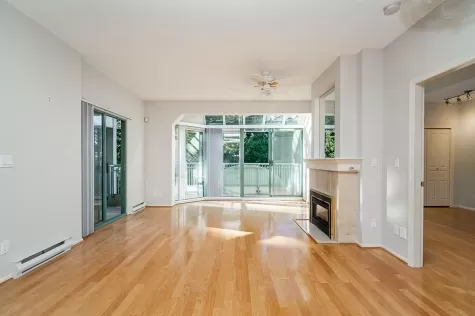To access the Strata Analysis, you need a verified account.
Price:
$759,900
406 1725 MARTIN DRIVE, White Rock, BC for sale
Updated:
2 Months
MLS® Number:
R2972555
Built in
1993
SOUTHWYND! This beautifully refreshed 2-bed, 2-bath CORNER unit in a sought-after concrete building by Bosa Construction is a must-see! With fresh paint and new carpet, this bright and spacious home features 9-foot ceilings, large windows, and three balconies with southwest exposure, offering lovely views of green spaces and walking trails. Enjoy a modern kitchen that opens to the living and dining areas, along with a generous master suite boasting his-and-hers closets. Additional highlights include updated appliances, wood flooring in main areas, a gas fireplace, in-suite laundry with built-in vacuum, and ample storage with a locker. The complex provides excellent amenities such as a clubhouse, wine room, workshop, bike room, and secure underground parking for two vehicles.
Price details
Price$759,900
Gross Taxes for 2024$0
Maintenance Fees$539
Home facts
Bedrooms2
Bathrooms2
Year BuiltBuild in 1993
Age32 years old
TitleFreehold Strata
styleCorner Unit,Penthouse
ViewOverlooks Greenspace + Trail
Interior FeaturesClthWsh / Dryr / Frdg / Stve / DW , Drapes / Window Coverings , Microwave , Smoke Alarm , Vacuum - Built In
Complex FeaturesBike Room , Club House , Elevator , Exercise Centre , In Suite Laundry , Recreation Center , Storage , Workshop Detached
CommunitySunnyside Park Surrey
listing broker 1RE/MAX 2000 Realty
Listing Details
Time on Grayly2 Months
Unit & Building Sold History
To access the "SOLD" data, the Greater Vancouver REALTORS® (GVR) mandates that users must have a verified account and sign in to our Virtual Office Website (VOW).
Sign In Now
406 1725 martin drive, white rock, bc is a 1 story condo for sale located in South Surrey White Rock Area, Sunnyside Park Surrey community. This is a 32 year old condo which has 2 bedrooms and 2 bathrooms. The complex features include Bike Room , Club House , Elevator , Exercise Centre , In Suite Laundry , Recreation Center , Storage , Workshop Detached and the interior features include ClthWsh / Dryr / Frdg / Stve / DW , Drapes / Window Coverings , Microwave , Smoke Alarm , Vacuum - Built In. The listing price is $759,900 with a yearly property tax of $0. The title to land is Freehold Strata. The listing broker is RE/MAX 2000 Realty. If you are looking for a condo for sale you can check out this listing.
Grayly's Comparison Market Approach
* Statistics calculated by Grayly
406 1725 MARTIN DRIVE Nearby places
FAQ
What is 406 1725 MARTIN DRIVE?
406 1725 MARTIN DRIVE is a 1148 square foot Apartment/Condo on a 1148 square foot lot
What is the full address for this Apartment/Condo?
The full address for this Apartment/Condo is 406 1725 MARTIN DRIVE, White Rock, BC V4A 9T5





