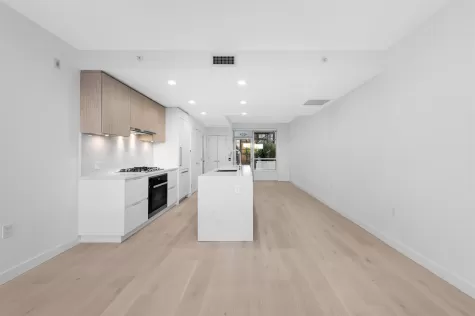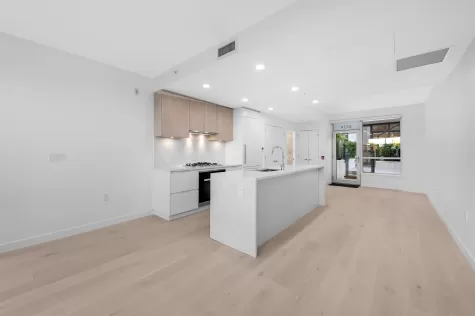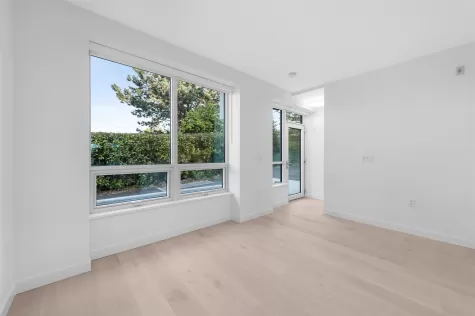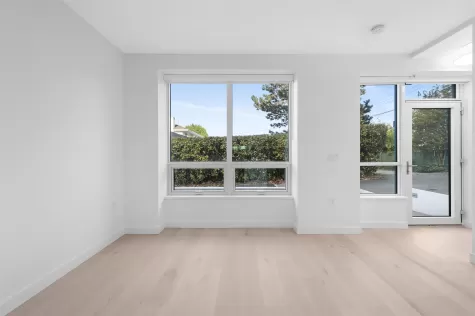To access the Strata Analysis, you need a verified account.
Price:
$1,686,900
4224 CAMBIE STREET, Vancouver, BC for sale
Updated:
1 Month
MLS® Number:
R2923472
Built in
2023
Introducing Savoy by Aria Pacific. Designed by local architectural firm - Rafii Architects and built by award winning contractor, ITC, this boutique concrete building provides owners with immediate access to the Cambie Skytrain station and the shops at Cambie village while blending beautifully into the surrounding single-family neighbourhood and northern slope of QE park. Each home features stunning kitchen cabinetry, over height ceilings and a full European appliance package by Miele. Owner amenities include a ideally equipped fitness studio and beautifully landscaped rooftop patio with a built-in BBQ kitchen highlighting the views south to QE Park and north to Downtown.
Price details
Price$1,686,900
Gross Taxes for 2024$4,803
Maintenance Fees$694
Home facts
Bedrooms2
Bathrooms3
Year BuiltBuild in 2023
Age1 years old
TitleFreehold Strata
style2 Storey
Interior FeaturesAir Conditioning , ClthWsh / Dryr / Frdg / Stve / DW , Drapes / Window Coverings , Microwave , Smoke Alarm , Sprinkler - Fire
Complex FeaturesAir Cond. / Central , Bike Room , Elevator , Exercise Centre , Garden , In Suite Laundry , Playground , Storage
CommunityCambie
listing broker 1Magnum Projects Ltd.
Listing Details
Time on Grayly3 Months
Unit & Building Sold History
To access the "SOLD" data, the Greater Vancouver REALTORS® (GVR) mandates that users must have a verified account and sign in to our Virtual Office Website (VOW).
Sign In Now
4224 cambie street, vancouver, bc is 2 story Townhome for sale located in Vancouver West Area, Cambie community. This is a 1 year old Townhome which has 2 bedrooms and 3 bathrooms. The complex features include Air Cond. / Central , Bike Room , Elevator , Exercise Centre , Garden , In Suite Laundry , Playground , Storage and the interior features include Air Conditioning , ClthWsh / Dryr / Frdg / Stve / DW , Drapes / Window Coverings , Microwave , Smoke Alarm , Sprinkler - Fire. The listing price is $1,686,900 with a yearly property tax of $4,803. The title to land is Freehold Strata. The listing broker is Magnum Projects Ltd.. If you are looking for a Townhome for sale you can check out this listing.
Grayly's Comparison Market Approach
* Statistics calculated by Grayly
4224 CAMBIE STREET Nearby places
Educational Instutions
Food and Behavior
Public Transportation
Wellness
* Discover the charm of the neighborhood where this listing is located
FAQ
What is 4224 CAMBIE STREET?
4224 CAMBIE STREET is a 576 square foot Townhouse on a 1151 square foot lot
What is the full address for this Townhouse?
The full address for this Townhouse is 4224 CAMBIE STREET, Vancouver, BC V5Z 0K6
Are there any nearby Schools?
Yes, there are 10 schools within a 2-kilometer radius of this property, which are as follows:
- Emily Carr Elementary School (842 m)
- General Wolfe Elementary School (617 m)
- Emily Carr Elementary School (842 m)
- Emily Carr Elementary School (842 m)
- Emily Carr Elementary School (842 m)
- Edith Cavell Elementary School (570 m)
- General Wolfe Elementary School (617 m)
- Edith Cavell Elementary School (570 m)
- Emily Carr Elementary School (842 m)
- General Wolfe Elementary School (617 m)
Are there any nearby Bus Stations?
Unfortunately, there are no bus stations within a 2-kilometer radius of this property. However, there are 10 bus stations within a 10-kilometer radius, which can be viewed on the map.
Are there any nearby Libraries?
Yes, there are 2 libraries within a 2-kilometer radius of this property, which are as follows:
- VPL Terry Salman Branch (651 m)
- VPL Terry Salman Branch (651 m)





