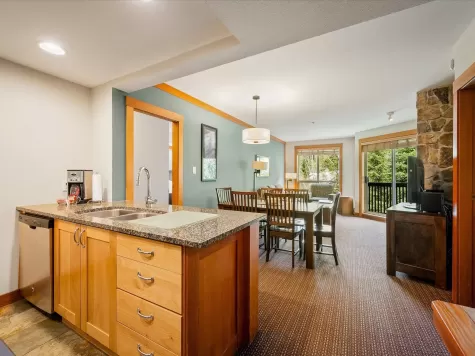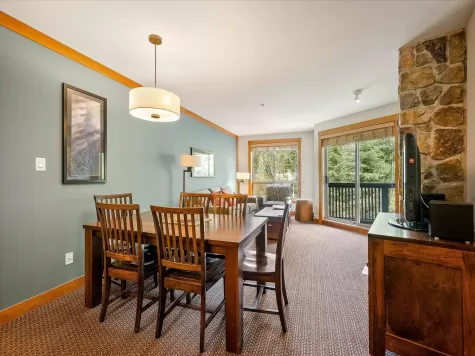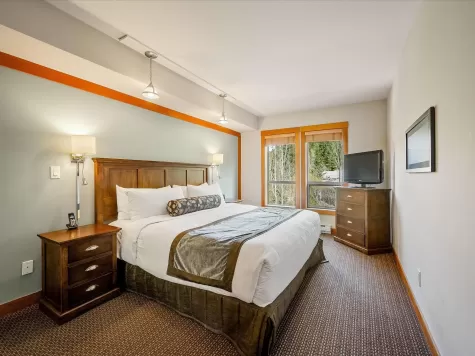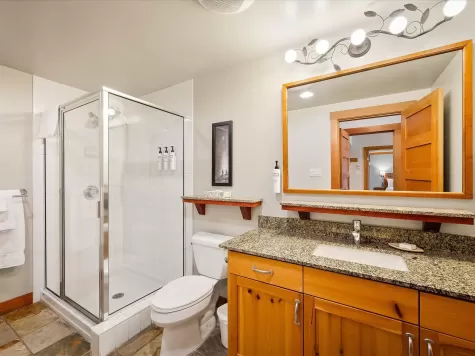To access the Strata Analysis, you need a verified account.
Price:
$319,900
424D 2036 LONDON LANE, Whistler, BC for sale
Updated:
6 Months
MLS® Number:
R2880684
Built in
2001
Whistler's Creekside 'Legends' ownership offers not just door step proximity to ski-in-out access but also the benefits of a vacation property without the full commitment of owning it year-round. Overlooking the tranquil creekside of the building, the spacious 2 bedroom C3 floorplan stands out with distinctive features of a large soaker tub and separate shower in the Primary bathroom. With 1/4 ownership granting you one week out of every four, you can enjoy it personally or rent it out through on-site management for additional income. The monthly fee covers taxes, strata fee, Tourism Whistler fee, and utilities, making it an easy way to embrace the ski-in-ski-out Whistler lifestyle! Property features include outdoor pool, hot tub, exercise room, underground parking and ski storage.
*Recently sold properties similar to 424D 2036 LONDON LANE
204 3300 PTARMIGAN PLACE Whistler, BC V8E 0V5
2 bd
2 ba
1130 sqft
1996
$X,XXX,XXX
Sold
426 4660 BLACKCOMB WAY Whistler, BC V0N 1B4
2 bd
2 ba
819 sqft
1998
$X,XXX,XXX
Sold
Price details
Price$319,900
Gross Taxes for 2023$3,946
Maintenance Fees$692
Home facts
Bedrooms2
Bathrooms2
Year BuiltBuild in 2001
Age23 years old
TitleFreehold Strata
style1 Storey,Other
Interior FeaturesAir Conditioning , ClthWsh / Dryr / Frdg / Stve / DW
Complex FeaturesAir Cond. / Central , Bike Room , Elevator , Exercise Centre , In Suite Laundry , Pool; Outdoor , Sauna / Steam Room , Storage , Swirlpool / Hot Tub , Wheelchair Access
CommunityWhistler Creek
listing broker 1Dexter Realty
Listing Details
Time on Grayly6 Months
Unit & Building Sold History
To access the "SOLD" data, the Greater Vancouver REALTORS® (GVR) mandates that users must have a verified account and sign in to our Virtual Office Website (VOW).
Sign In Now
424d 2036 london lane, whistler, bc is a 1 story condo for sale located in Whistler Area, Whistler Creek community. This is a 23 year old condo which has 2 bedrooms and 2 bathrooms. The complex features include Air Cond. / Central , Bike Room , Elevator , Exercise Centre , In Suite Laundry , Pool; Outdoor , Sauna / Steam Room , Storage , Swirlpool / Hot Tub , Wheelchair Access and the interior features include Air Conditioning , ClthWsh / Dryr / Frdg / Stve / DW. The listing price is $319,900 with a yearly property tax of $3,946. The title to land is Freehold Strata. The listing broker is Dexter Realty. If you are looking for a condo for sale you can check out this listing.
Grayly's Comparison Market Approach
* Statistics calculated by Grayly
424D 2036 LONDON LANE Nearby places
Similar nearby sold
Educational Instutions
Food and Behavior
Public Transportation
Wellness
* Discover the charm of the neighborhood where this listing is located
FAQ
What is 424D 2036 LONDON LANE?
424D 2036 LONDON LANE is a 952 square foot Apartment/Condo on a 952 square foot lot
What is the full address for this Apartment/Condo?
The full address for this Apartment/Condo is 424D 2036 LONDON LANE, Whistler, BC V8E 0N7
Are there any nearby Schools?
Unfortunately, there are no schools within a 2-kilometer radius of this property. However, there are 10 schools within a 10-kilometer radius, which can be viewed on the map.
Are there any nearby Bus Stations?
Unfortunately, there are no bus stations within a 2-kilometer radius of this property. However, there are 10 bus stations within a 10-kilometer radius, which can be viewed on the map.
Are there any nearby Libraries?
Unfortunately, there are no libraries within a 2-kilometer radius of this property. However, there are 10 libraries within a 10-kilometer radius, which can be viewed on the map.







