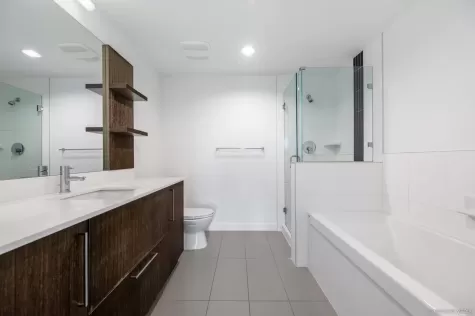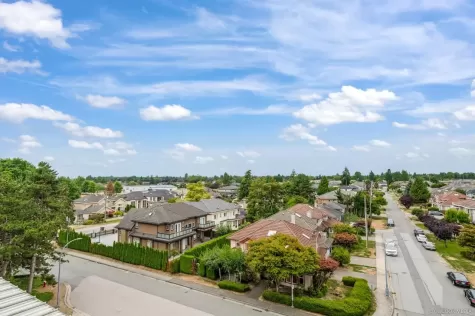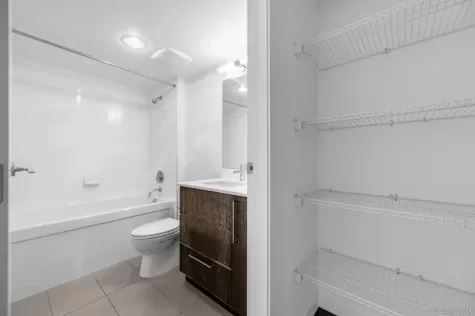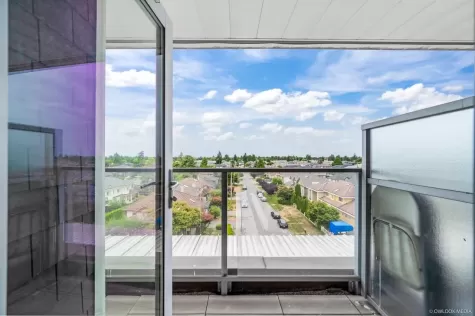To access the Strata Analysis, you need a verified account.
Price:
$766,000
506 10020 DUNOON DRIVE, Richmond, BC for sale
Updated:
4 Months
MLS® Number:
R2914861
Built in
2013
ONE OF A KIND LOFT style penthouse! This 2 BR Unit is located in the most sought-after Broadmoor area comes with a huge private patio on the 2nd level facing inner street with your exclusive use stairs inside the unit! The bright and quiet unit offers 2 Bedrooms 2 bathrooms 2 balconies and 2 parkings. Spacious living and dining area with a modern kitchen quartz countertop, super convenient location with supermarkets, banks and restaurants right at your footstep. Best school catchments steps to Maple Lane Elementary and London Secondary. Easy to show!
Price details
Price$766,000
Gross Taxes for 2024$2,107
Maintenance Fees$596
Home facts
Bedrooms2
Bathrooms2
Year BuiltBuild in 2013
Age11 years old
TitleFreehold Strata
style2 Storey,Penthouse
ViewCITY, MOUNTAIN
Interior FeaturesAir Conditioning , Garage Door Opener , Microwave , Oven - Built In
Complex FeaturesAir Cond. / Central , Elevator , In Suite Laundry
CommunityBroadmoor
listing broker 1RE/MAX Crest Realty
Listing Details
Time on Grayly6 Months
Unit & Building Sold History
To access the "SOLD" data, the Greater Vancouver REALTORS® (GVR) mandates that users must have a verified account and sign in to our Virtual Office Website (VOW).
Sign In Now
506 10020 dunoon drive, richmond, bc is a 2 story condo for sale located in Richmond Area, Broadmoor community. This is a 11 year old condo which has 2 bedrooms and 2 bathrooms. The complex features include Air Cond. / Central , Elevator , In Suite Laundry and the interior features include Air Conditioning , Garage Door Opener , Microwave , Oven - Built In. The listing price is $766,000 with a yearly property tax of $2,107. The title to land is Freehold Strata. The listing broker is RE/MAX Crest Realty. If you are looking for a condo for sale you can check out this listing.
Grayly's Comparison Market Approach
* Statistics calculated by Grayly
506 10020 DUNOON DRIVE Nearby places
Educational Instutions
Food and Behavior
Public Transportation
Wellness
* Discover the charm of the neighborhood where this listing is located
FAQ
What is 506 10020 DUNOON DRIVE?
506 10020 DUNOON DRIVE is a 876 square foot Apartment/Condo on a 876 square foot lot
What is the full address for this Apartment/Condo?
The full address for this Apartment/Condo is 506 10020 DUNOON DRIVE, Richmond, BC V7A 0A7
Are there any nearby Schools?
Yes, there are 10 schools within a 2-kilometer radius of this property, which are as follows:
- Steveston-London Secondary School (819 m)
- Maple Lane Elementary School (369 m)
- École Secondaire Hugh McRoberts Secondary School (904 m)
- William T. Bridge Elementary School (594 m)
- St Paul School (1.47 km)
- (1.18 km)
- École Secondaire Hugh McRoberts Secondary School (904 m)
- Maple Lane Elementary School (369 m)
- William T. Bridge Elementary School (594 m)
- St Paul School (1.47 km)
Are there any nearby Bus Stations?
Unfortunately, there are no bus stations within a 2-kilometer radius of this property. However, there are 10 bus stations within a 10-kilometer radius, which can be viewed on the map.
Are there any nearby Libraries?
Unfortunately, there are no libraries within a 2-kilometer radius of this property. However, there are 10 libraries within a 10-kilometer radius, which can be viewed on the map.





