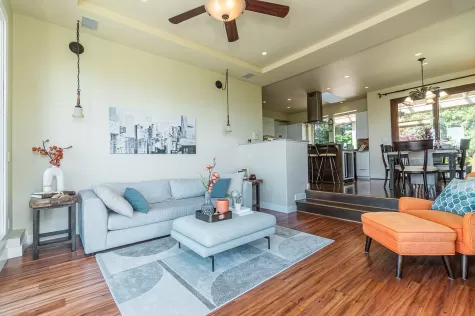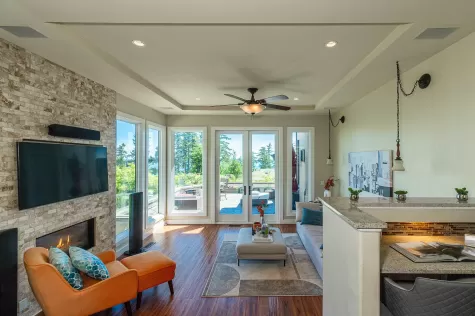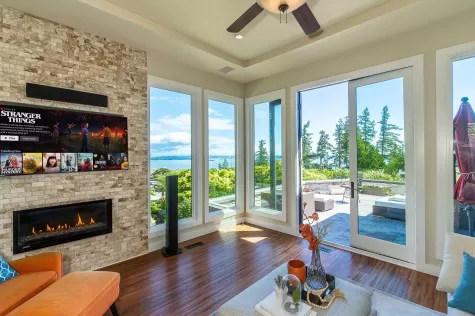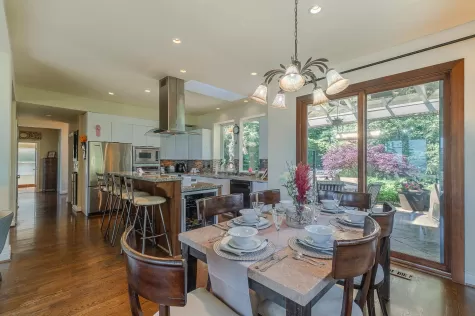Price:
$4,098,000
5401 WEST VISTA COURT, West Vancouver, BC for sale
Updated:
6 Months
MLS® Number:
R2971043
Built in
1995
RARE OPPORTUNITY – This "One of a Kind" Upper Caulfeild home offers panoramic views of Lions Gate Bridge, Downtown Vancouver, UBC, and the West Vancouver shoreline. Perched on a private south-facing 9,000+ sq ft lot, the custom-designed home features soaring ceilings, an open-concept layout, gourmet kitchen, and year-round outdoor living. Upstairs are 4 spacious bedrooms, including a stunning master suite with a sitting area. The backyard includes a koi pond, custom rock hot tub, and an outdoor kitchen with a built-in BBQ. With A/C, radiant heating, a heated covered patio, and a 3-car garage, this is a rare gem close to Caulfeild Shopping, Rockridge High School, and trails.
*Recently sold properties similar to 5401 WEST VISTA COURT
5321 WESTHAVEN WYND West Vancouver, BC V7W 3E8
5 bd
4 ba
3846 sqft
1988
$X,XXX,XXX
Sold
4335 ERWIN DRIVE West Vancouver, BC V7V 1H7
6 bd
6 ba
5559 sqft
1997
$X,XXX,XXX
Sold
2843 BELLEVUE AVENUE West Vancouver, BC V7V 1E7
4 bd
3 ba
3675 sqft
1985
$X,XXX,XXX
Sold
2187 JEFFERSON AVENUE West Vancouver, BC V7V 2A6
6 bd
4 ba
3907 sqft
2001
$X,XXX,XXX
Sold
Price details
Price$4,098,000
Gross Taxes for 2024$10,992
Home facts
Bedrooms4
Bathrooms4
Year BuiltBuild in 1995
Age30 years old
TitleFreehold NonStrata
style2 Storey
ViewSPECTACULAR CITY, BRIDGE&OCEAN
Interior FeaturesAir Conditioning , ClthWsh / Dryr / Frdg / Stve / DW , Drapes / Window Coverings , Hot Tub Spa / Swirlpool , Range Top , Security System , Smoke Alarm , Sprinkler - Fire , Wine Cooler
Complex FeaturesAir Cond. / Central , In Suite Laundry , Swirlpool / Hot Tub
CommunityUpper Caulfeild
Frontage186 feet
Lot Size9,055
listing broker 1Sutton Group-West Coast Realty
Listing Details
Time on Grayly6 Months
Property History
To access the "SOLD" data, the Greater Vancouver REALTORS® (GVR) mandates that users must have a verified account and sign in to our Virtual Office Website (VOW).
Sign In Now
5401 west vista court, west vancouver, bc is a 2 story home for sale located in West Vancouver Area, Upper Caulfeild community. This is a 30 year old house which has 4 bedrooms and 4 bathrooms. The complex features include Air Cond. / Central , In Suite Laundry , Swirlpool / Hot Tub and the interior features include Air Conditioning , ClthWsh / Dryr / Frdg / Stve / DW , Drapes / Window Coverings , Hot Tub Spa / Swirlpool , Range Top , Security System , Smoke Alarm , Sprinkler - Fire , Wine Cooler. The listing price is $4,098,000 with a yearly property tax of $10,992. The title to land is Freehold NonStrata. The listing broker is Sutton Group-West Coast Realty. If you are looking for a home for sale you can check out this listing.
Grayly's Comparison Market Approach
* Statistics calculated by Grayly
5401 WEST VISTA COURT Nearby places
Similar nearby sold
Educational Instutions
Food and Behavior
Public Transportation
Wellness
* Discover the charm of the neighborhood where this listing is located
FAQ
What is 5401 WEST VISTA COURT?
5401 WEST VISTA COURT is a 1732 square foot House/Single Family on a 3238 square foot lot
What is the full address for this House/Single Family?
The full address for this House/Single Family is 5401 WEST VISTA COURT, West Vancouver, BC V7W 3G8
Are there any nearby Schools?
Yes, there are 6 schools within a 2-kilometer radius of this property, which are as follows:
- Cypress Park Primary School (1.60 km)
- Rockridge Secondary School (497 m)
- Caulfeild Elementary School (555 m)
- Cypress Park Primary School (1.60 km)
- Rockridge Secondary School (497 m)
- Caulfeild Elementary School (555 m)
Are there any nearby Bus Stations?
Unfortunately, there are no bus stations within a 2-kilometer radius of this property. However, there are 10 bus stations within a 10-kilometer radius, which can be viewed on the map.
Are there any nearby Libraries?
Unfortunately, there are no libraries within a 2-kilometer radius of this property. However, there are 10 libraries within a 10-kilometer radius, which can be viewed on the map.









