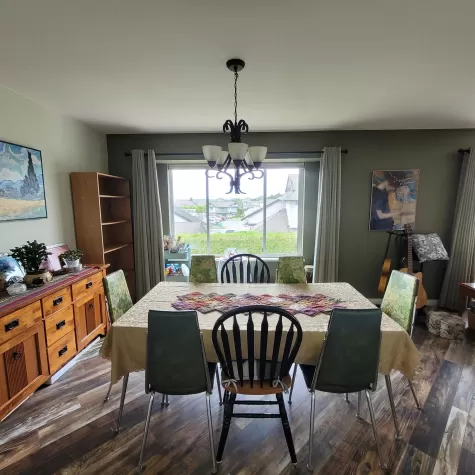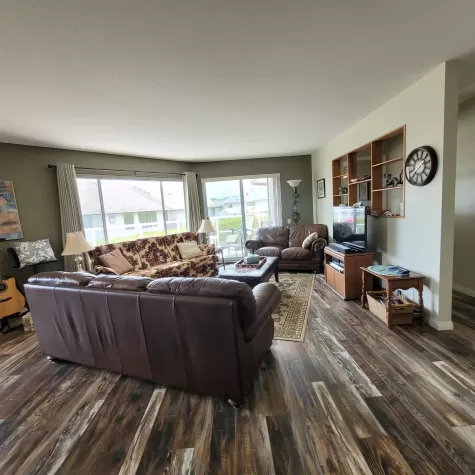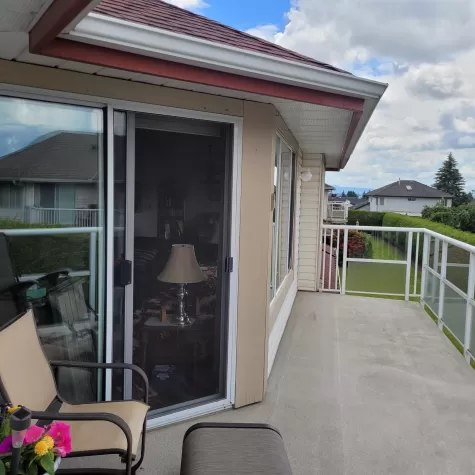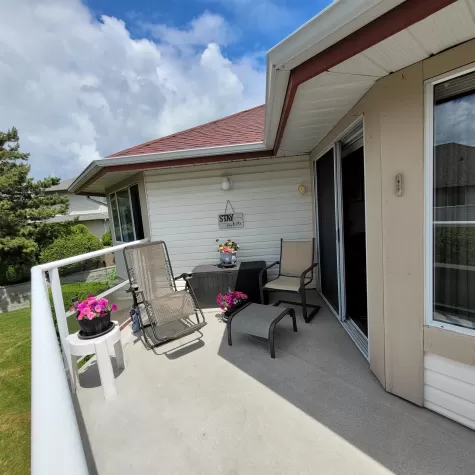To access the Strata Analysis, you need a verified account.
Price:
$629,000
60 31406 UPPER MACLURE ROAD, Abbotsford, BC for sale
Updated:
1 Month
MLS® Number:
R2893833
Built in
1993
Gated ELLWOOD ESTATES townhouse community attracts those who appreciate quality timeless design and unique classic character. Beautifully landscaped. Follow the lane to the quiet back corner of the complex to this spacious 2 Bed, 2 Bath Upper End Unit. Step inside the roomy ground floor Foyer and ascend the stairs to the large Formal Living & Dining Room, with glass door access to a West facing Deck. Family sized open Kitchen that includes Eating Area & Family Room, complete with cozy gas Fireplace and access to another partially covered 'wrap around' West/South facing Deck. 2 Bedrooms including a large Master Bedroom with full Ensuite. Laundry/Storage/Utility Room off Kitchen. Inside stairs down to Single Garage. Radiant Heat (new Boiler in 2020).
Price details
Price$629,000
Gross Taxes for 2024$2,597
Maintenance Fees$379
Home facts
Bedrooms2
Bathrooms2
Year BuiltBuild in 1993
Age31 years old
TitleFreehold Strata
styleEnd Unit,Upper Unit
Interior FeaturesClthWsh / Dryr / Frdg / Stve / DW , Garage Door Opener
Complex FeaturesClub House , In Suite Laundry
CommunityAbbotsford West
listing broker 1Sutton Group-West Coast Realty (Abbotsford)
Listing Details
Time on Grayly7 Months
Unit & Building Sold History
To access the "SOLD" data, the Greater Vancouver REALTORS® (GVR) mandates that users must have a verified account and sign in to our Virtual Office Website (VOW).
Sign In Now
60 31406 upper maclure road, abbotsford, bc is 1 story Townhome for sale located in Abbotsford Area, Abbotsford West community. This is a 31 year old Townhome which has 2 bedrooms and 2 bathrooms. The complex features include Club House , In Suite Laundry and the interior features include ClthWsh / Dryr / Frdg / Stve / DW , Garage Door Opener. The listing price is $629,000 with a yearly property tax of $2,597. The title to land is Freehold Strata. The listing broker is Sutton Group-West Coast Realty (Abbotsford). If you are looking for a Townhome for sale you can check out this listing.
Grayly's Comparison Market Approach
* Statistics calculated by Grayly
60 31406 UPPER MACLURE ROAD Nearby places
Educational Instutions
Food and Behavior
Public Transportation
Wellness
* Discover the charm of the neighborhood where this listing is located
FAQ
What is 60 31406 UPPER MACLURE ROAD?
60 31406 UPPER MACLURE ROAD is a 1827 square foot Townhouse on a 1827 square foot lot
What is the full address for this Townhouse?
The full address for this Townhouse is 60 31406 UPPER MACLURE ROAD, Abbotsford, BC V2T 5L8
Are there any nearby Schools?
Yes, there are 10 schools within a 2-kilometer radius of this property, which are as follows:
- Harry Sayers Elementary School (967 m)
- Rick Hansen Secondary School (946 m)
- Eugene Reimer Middle School (792 m)
- Saint James Elementary School (1.01 km)
- Harry Sayers Elementary School (967 m)
- Rick Hansen Secondary School (946 m)
- Eugene Reimer Middle School (792 m)
- Eugene Reimer Middle School (792 m)
- Rick Hansen Secondary School (946 m)
- Harry Sayers Elementary School (967 m)
Are there any nearby Bus Stations?
Unfortunately, there are no bus stations within a 2-kilometer radius of this property. However, there are 10 bus stations within a 10-kilometer radius, which can be viewed on the map.
Are there any nearby Libraries?
Yes, there are 5 libraries within a 2-kilometer radius of this property, which are as follows:
- Clearbrook Library (1.95 km)
- Clearbrook Library (1.95 km)
- Clearbrook Library (1.95 km)
- Clearbrook Library (1.95 km)
- Clearbrook Library (1.95 km)





