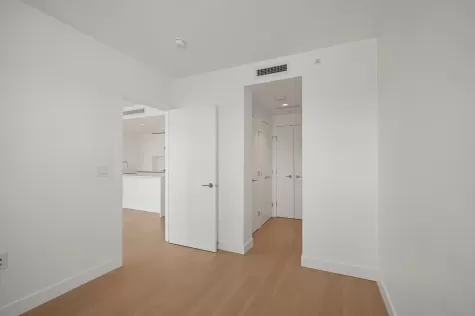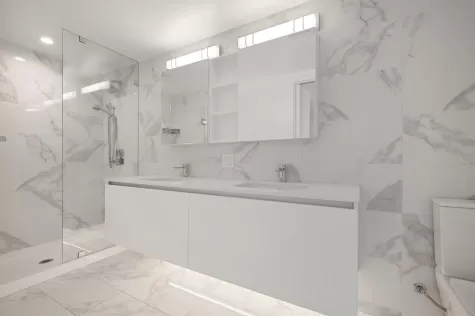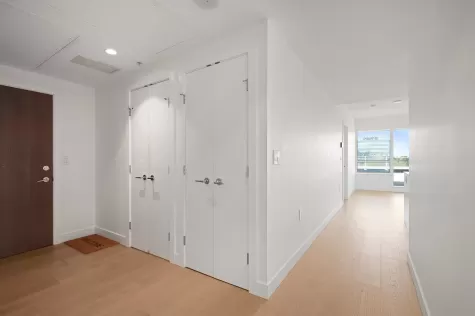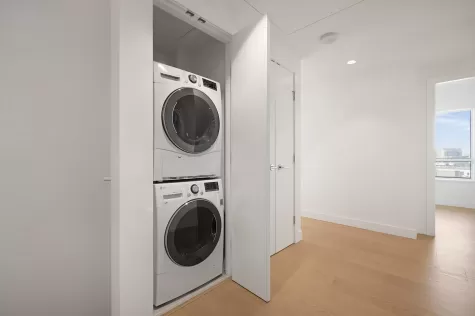To access the Strata Analysis, you need a verified account.
Price:
$1,198,000
703 5788 GILBERT ROAD, Richmond, BC for sale
Updated:
4 Months
MLS® Number:
R2942082
Built in
2022
SW Corner 3 bedroom 2 bath Home with Over 1000 sqft covered PATIO in Richmond's most iconic building, CASCADE CITY by Landa Global, designed by renowned Rafii Architects & Arno Matis. Bright, open layout with plenty of windows for natural light; A/C, Miele appliance package + engineered hardwood floors throughout. Surrounded by restaurants, shops and services. Richmond Centre, Aberdeen Centre + YVR airport all a short drive away! Easy to get downtown w/ Canada Line nearby. Amenities incl. exclusive 3,000sf double-height Fitness Centre, Guest Suite, multi-functional Club Lounge, lushly landscaped 25,000sf podium-level outdoor space + much more. 2 Parking & Locker Included! Brand New and Ready to Move-in. Don't miss out - Call for more information!
Price details
Price$1,198,000
Gross Taxes for 2023$3,434
Maintenance Fees$710
Home facts
Bedrooms3
Bathrooms2
Year BuiltBuild in 2022
Age2 years old
TitleFreehold Strata
styleCorner Unit
ViewCITY
Interior FeaturesAir Conditioning , ClthWsh / Dryr / Frdg / Stve / DW , Drapes / Window Coverings , Microwave , Oven - Built In , Smoke Alarm , Sprinkler - Fire
Complex FeaturesAir Cond. / Central , Club House , Elevator , Exercise Centre , Garden , Guest Suite , Playground
CommunityBrighouse
listing broker 1RE/MAX Crest Realty
Listing Details
Time on Grayly4 Months
Unit & Building Sold History
To access the "SOLD" data, the Greater Vancouver REALTORS® (GVR) mandates that users must have a verified account and sign in to our Virtual Office Website (VOW).
Sign In Now
703 5788 gilbert road, richmond, bc is a 1 story condo for sale located in Richmond Area, Brighouse community. This is a 2 year old condo which has 3 bedrooms and 2 bathrooms. The complex features include Air Cond. / Central , Club House , Elevator , Exercise Centre , Garden , Guest Suite , Playground and the interior features include Air Conditioning , ClthWsh / Dryr / Frdg / Stve / DW , Drapes / Window Coverings , Microwave , Oven - Built In , Smoke Alarm , Sprinkler - Fire. The listing price is $1,198,000 with a yearly property tax of $3,434. The title to land is Freehold Strata. The listing broker is RE/MAX Crest Realty. If you are looking for a condo for sale you can check out this listing.
Grayly's Comparison Market Approach
* Statistics calculated by Grayly
703 5788 GILBERT ROAD Nearby places
Educational Instutions
Food and Behavior
Public Transportation
Wellness
* Discover the charm of the neighborhood where this listing is located
FAQ
What is 703 5788 GILBERT ROAD?
703 5788 GILBERT ROAD is a 1061 square foot Apartment/Condo on a 1061 square foot lot
What is the full address for this Apartment/Condo?
The full address for this Apartment/Condo is 703 5788 GILBERT ROAD, Richmond, BC V6X 1B7
Are there any nearby Schools?
Yes, there are 10 schools within a 2-kilometer radius of this property, which are as follows:
- Archibald Blair Elementary School (1.56 km)
- Richmond Secondary School (1.18 km)
- Samuel Brighouse Elementary (610 m)
- William Cook Elementary School (1.54 km)
- Richmond Secondary School (1.21 km)
- Archibald Blair Elementary School (1.56 km)
- Richmond Secondary School (1.18 km)
- Richmond Secondary School (1.21 km)
- William Cook Elementary School (1.54 km)
- Archibald Blair Elementary School (1.56 km)
Are there any nearby Bus Stations?
Yes, there are 5 bus stations within a 2-kilometer radius of this property, which are as follows:
- Richmond-Brighouse Exchange (956 m)
- Richmond-Brighouse Exchange (956 m)
- Richmond-Brighouse Exchange (956 m)
- Richmond-Brighouse Exchange (956 m)
- Richmond-Brighouse Exchange (956 m)
Are there any nearby Libraries?
Yes, there are 5 libraries within a 2-kilometer radius of this property, which are as follows:
- Richmond Public Library (Brighouse) (926 m)
- Richmond Public Library (Brighouse) (926 m)
- Richmond Public Library (Brighouse) (926 m)
- Richmond Public Library (Brighouse) (926 m)
- Richmond Public Library (Brighouse) (926 m)
703 5788 GILBERT ROAD Video Tour and Introduction






