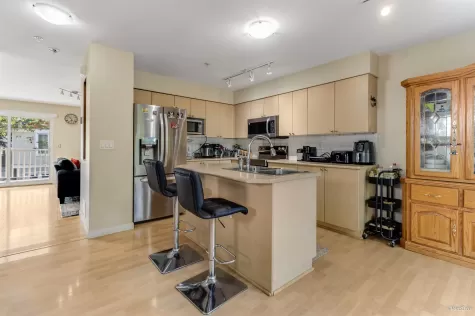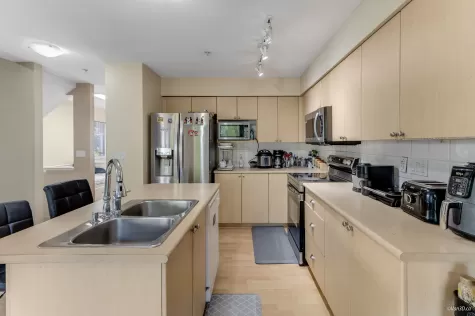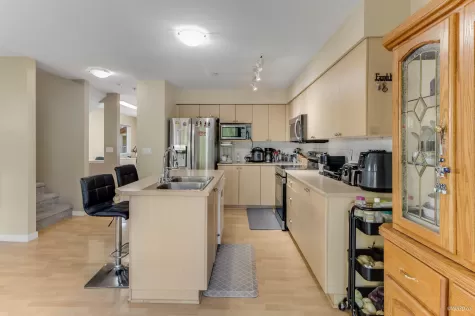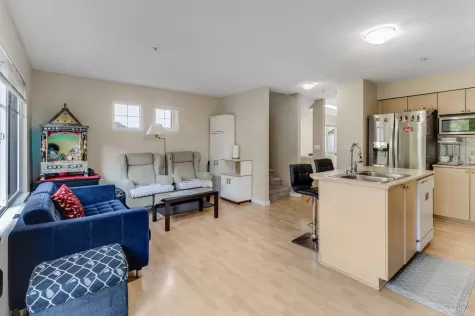To access the Strata Analysis, you need a verified account.
Price:
$880,000
86 12711 64 AVENUE, Surrey, BC for sale
Updated:
1 Month
MLS® Number:
R2950523
Built in
2004
With 3 expansive levels of living space, this home offers four spacious bedrooms and 3 well-appointed bathrooms, perfect for accommodating a growing family. The large fenced backyard provides a safe and private outdoor area for children and pets to play freely. Inside, you'll find a generously sized room with ample closet storage, ensuring plenty of space for all your needs. Additionally, there is a balcony off the living room, providing a lovely spot to relax and unwind during the summer months. The yard, conveniently accessible from the kitchen, makes outdoor cooking a breeze. Centrally located, this property offers convenient access to shopping centers, parks, and other amenities, making daily errands and leisure activities easy and enjoyable. Space & convenience is here!
Price details
Price$880,000
Gross Taxes for 2023$3,280
Maintenance Fees$528
Home facts
Bedrooms4
Bathrooms3
Year BuiltBuild in 2004
Age20 years old
TitleFreehold Strata
style2 Storey w/Bsmt.
Interior FeaturesClthWsh / Dryr / Frdg / Stve / DW , Garage Door Opener
Complex FeaturesClub House , In Suite Laundry
CommunityWest Newton
listing broker 1Sutton Premier Realty
Listing Details
Time on Grayly1 Month
Unit & Building Sold History
To access the "SOLD" data, the Greater Vancouver REALTORS® (GVR) mandates that users must have a verified account and sign in to our Virtual Office Website (VOW).
Sign In Now
86 12711 64 avenue, surrey, bc is 3 story Townhome for sale located in Surrey Area, West Newton community. This is a 20 year old Townhome which has 4 bedrooms and 3 bathrooms. The complex features include Club House , In Suite Laundry and the interior features include ClthWsh / Dryr / Frdg / Stve / DW , Garage Door Opener. The listing price is $880,000 with a yearly property tax of $3,280. The title to land is Freehold Strata. The listing broker is Sutton Premier Realty. If you are looking for a Townhome for sale you can check out this listing.
Grayly's Comparison Market Approach
* Statistics calculated by Grayly
86 12711 64 AVENUE Nearby places
Educational Instutions
Food and Behavior
Public Transportation
Wellness
* Discover the charm of the neighborhood where this listing is located
FAQ
What is 86 12711 64 AVENUE?
86 12711 64 AVENUE is a 785 square foot Townhouse on a 2047 square foot lot
What is the full address for this Townhouse?
The full address for this Townhouse is 86 12711 64 AVENUE, Surrey, BC V3W 1X1
Are there any nearby Schools?
Yes, there are 10 schools within a 2-kilometer radius of this property, which are as follows:
- St.Bernadette School (898 m)
- Tamanawis Secondary (308 m)
- Panorama Ridge Secondary (1.17 km)
- Khalsa School Newton Campus (1.30 km)
- Martha Jane Norris Elementary (529 m)
- École Gabrelle-Roy (1.26 km)
- École Gabrelle-Roy (1.26 km)
- Tamanawis Secondary (308 m)
- St.Bernadette School (898 m)
- Panorama Ridge Secondary (1.17 km)
Are there any nearby Bus Stations?
Unfortunately, there are no bus stations within a 2-kilometer radius of this property. However, there are 10 bus stations within a 10-kilometer radius, which can be viewed on the map.
Are there any nearby Libraries?
Unfortunately, there are no libraries within a 2-kilometer radius of this property. However, there are 10 libraries within a 10-kilometer radius, which can be viewed on the map.





