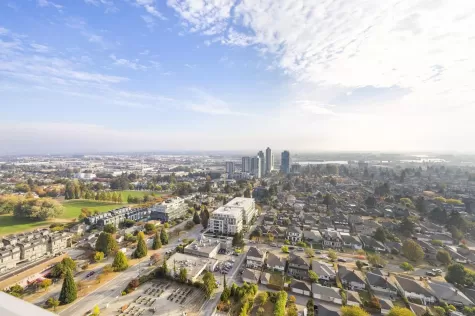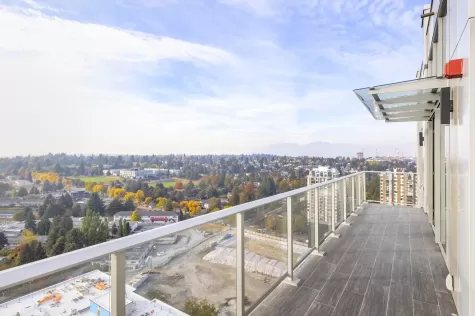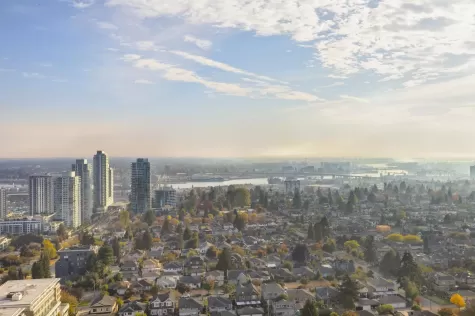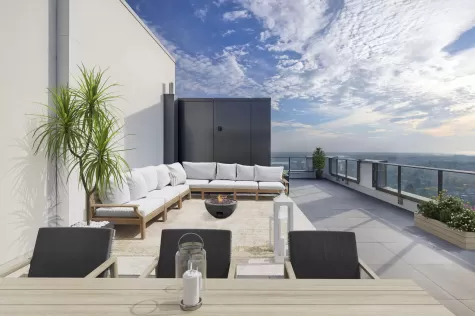To access the Strata Analysis, you need a verified account.
Price:
$3,274,900
PH2 7418 PAULSON STREET, Vancouver, BC for sale
Updated:
1 Month
MLS® Number:
R2930640
Built in
2022
Luxurious three bedroom penthouse with expansive rooftop terrace at Cambie Gardens, Onni group's master-planned community on Vancouver's Westside. Sweeping 270 degree view of ocean, river and mountain. This penthouse features a gourmet kitchen with a 36" Sub Zero and Wolf appliance package, including a fully integrated stand-up wine fridge, premium wide-plank engineered HW flooring, natural stone counter tops, heating & cooling and smart home automation. The master bedroom offers a walk-in closet & five-piece ensuite with walk-in shower, double sinks and soaker tub. With 1665 SF of outdoor space, the home provides an expansive rooftop terrace and outdoor kitchen including a fireplace and a hot tub. Private 2-car garage included.
*Recently sold properties similar to PH2 7418 PAULSON STREET
7301 HUDSON STREET Vancouver, BC V6P 1S8
3 bd
2 ba
1316 sqft
2023
$X,XXX,XXX
Sold
8377 FRENCH STREET Vancouver, BC V6P 4W3
3 bd
2 ba
1325 sqft
2023
$X,XXX,XXX
Sold
1222 W 26TH AVENUE Vancouver, BC V6H 2A9
3 bd
2 ba
1370 sqft
2024
$X,XXX,XXX
Sold
Price details
Price$3,274,900
Gross Taxes for 2024$8,934
Maintenance Fees$1,443
Home facts
Bedrooms3
Bathrooms2
Year BuiltBuild in 2022
Age2 years old
TitleFreehold Strata
styleCorner Unit,Penthouse
ViewOcean, River, Moutain & City
Interior FeaturesAir Conditioning , ClthWsh / Dryr / Frdg / Stve / DW , Disposal - Waste , Drapes / Window Coverings , Hot Tub Spa / Swirlpool , Microwave , Pantry , Smoke Alarm , Sprinkler - Fire , Wine Cooler
Complex FeaturesAir Cond. / Central , Club House , Elevator , Guest Suite , Playground , Pool; Indoor , Recreation Center , Sauna / Steam Room , Swirlpool / Hot Tub , Concierge
CommunitySouth Cambie
listing broker 1Onni Realty Inc
Listing Details
Time on Grayly2 Months
Unit & Building Sold History
To access the "SOLD" data, the Greater Vancouver REALTORS® (GVR) mandates that users must have a verified account and sign in to our Virtual Office Website (VOW).
Sign In Now
ph2 7418 paulson street, vancouver, bc is a 2 story condo for sale located in Vancouver West Area, South Cambie community. This is a 2 year old condo which has 3 bedrooms and 2 bathrooms. The complex features include Air Cond. / Central , Club House , Elevator , Guest Suite , Playground , Pool; Indoor , Recreation Center , Sauna / Steam Room , Swirlpool / Hot Tub , Concierge and the interior features include Air Conditioning , ClthWsh / Dryr / Frdg / Stve / DW , Disposal - Waste , Drapes / Window Coverings , Hot Tub Spa / Swirlpool , Microwave , Pantry , Smoke Alarm , Sprinkler - Fire , Wine Cooler. The listing price is $3,274,900 with a yearly property tax of $8,934. The title to land is Freehold Strata. The listing broker is Onni Realty Inc. If you are looking for a condo for sale you can check out this listing.
Grayly's Comparison Market Approach
* Statistics calculated by Grayly
PH2 7418 PAULSON STREET Nearby places
Similar nearby sold
Educational Instutions
Food and Behavior
Public Transportation
Wellness
* Discover the charm of the neighborhood where this listing is located
FAQ
What is PH2 7418 PAULSON STREET?
PH2 7418 PAULSON STREET is a 1710 square foot Apartment/Condo on a 1710 square foot lot
What is the full address for this Apartment/Condo?
The full address for this Apartment/Condo is PH2 7418 PAULSON STREET, Vancouver, BC V6P 0K2
Are there any nearby Schools?
Yes, there are 8 schools within a 2-kilometer radius of this property, which are as follows:
- Saint Anthony of Padua School (1.98 km)
- Sir Wilfrid Laurier Elementary School (493 m)
- David Lloyd George Elementary School (1.53 km)
- John Henderson Elementary School (1.76 km)
- St. Andrew's Elementary School (1.97 km)
- J.W. Sexsmith Elementary School (702 m)
- Sir William Van Horne Elementary School (1.80 km)
- Pierre Elliott Trudeau Elementary School (1.65 km)
Are there any nearby Bus Stations?
Yes, there are 3 bus stations within a 2-kilometer radius of this property, which are as follows:
- Marine Drive Station (921 m)
- Marpole Loop (1.90 km)
- 63rd Avenue Loop (1.68 km)
Are there any nearby Libraries?
Yes, there are 2 libraries within a 2-kilometer radius of this property, which are as follows:
- Vancouver Public Library (1.31 km)
- VPL Marpole Branch (1.77 km)








